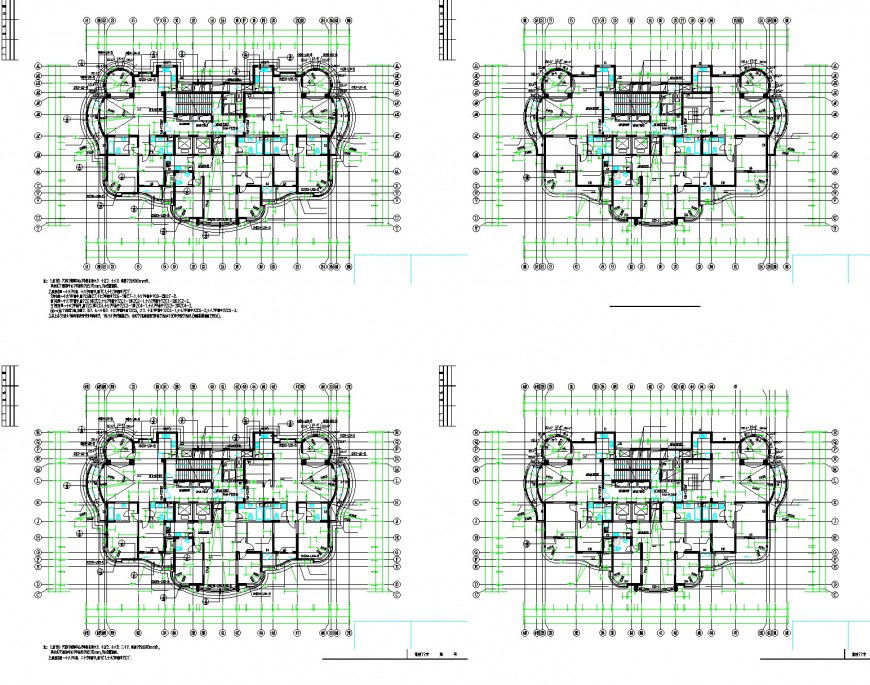Working commercial building plan layout file
Description
Working commercial building plan layout file, centre line plan detail, dimension detail, naming detail, scale 1:200 detail, cut out detail, toilet detail, furniture detail in door and window detail, etc.
Uploaded by:
Eiz
Luna
