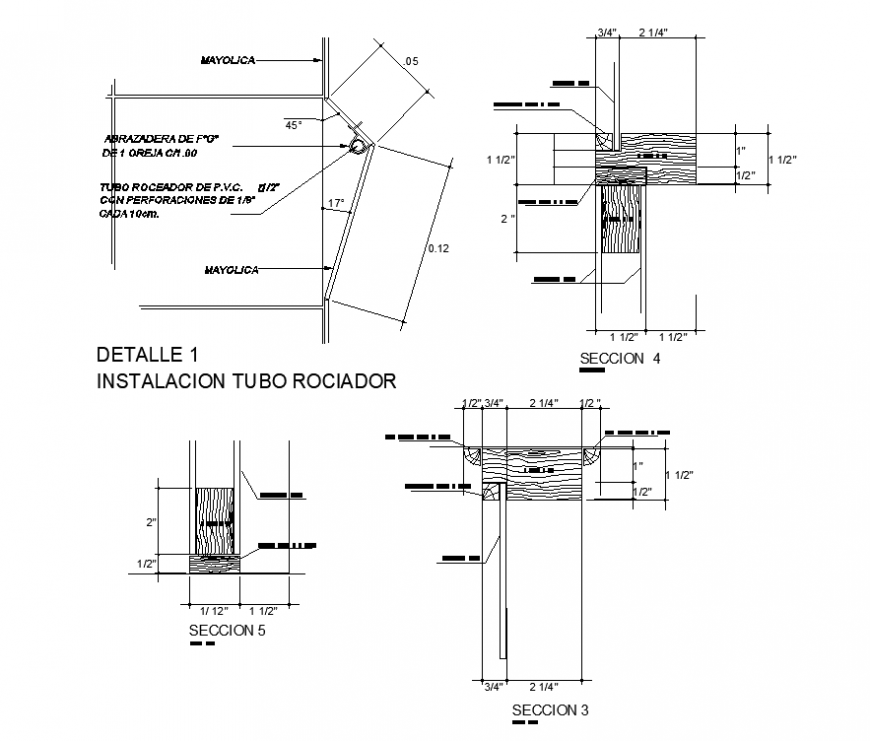Bathroom door detail elevation and plan dwg file
Description
Bathroom door detail elevation and plan dwg file, dimension detail, section 3detail, section 4 detail, section 5 detail, hatching detail, nut bolt detail, etc.
File Type:
DWG
File Size:
388 KB
Category::
Dwg Cad Blocks
Sub Category::
Windows And Doors Dwg Blocks
type:
Gold
Uploaded by:
Eiz
Luna

