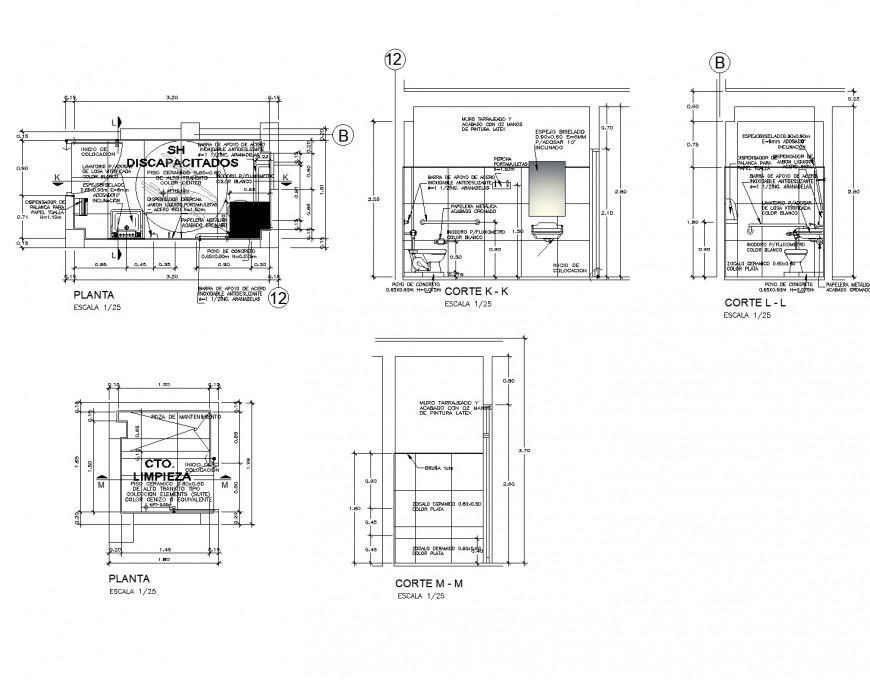Plan and section toilet autocad file
Description
Plan and section toilet autocad file, centre line plan detail, dimension detail, naming detail, cut out detail, specification detail, scale 1:25 detail, water closed detail, sink detail, section lien detail, specification detail, etc.
File Type:
DWG
File Size:
963 KB
Category::
Interior Design
Sub Category::
Bathroom Interior Design
type:
Gold
Uploaded by:
Eiz
Luna

