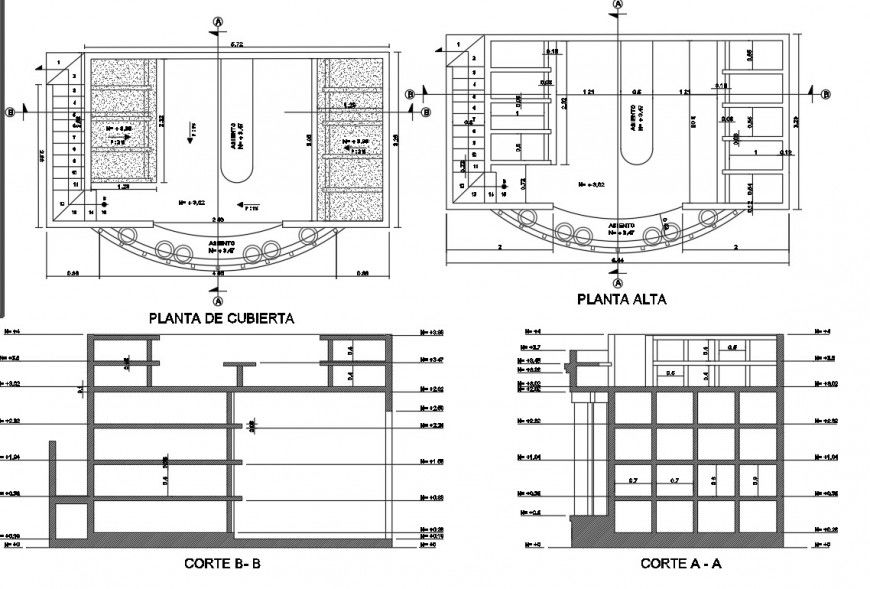Cover plan and section
Description
Cover plan and section, dimension detail, naming detail, section line detail, section A-A’ detail, section B-B’ detail, leveling detail, hatching detail, stair detail, hatching detail, numbering detail, etc.
Uploaded by:
Eiz
Luna
