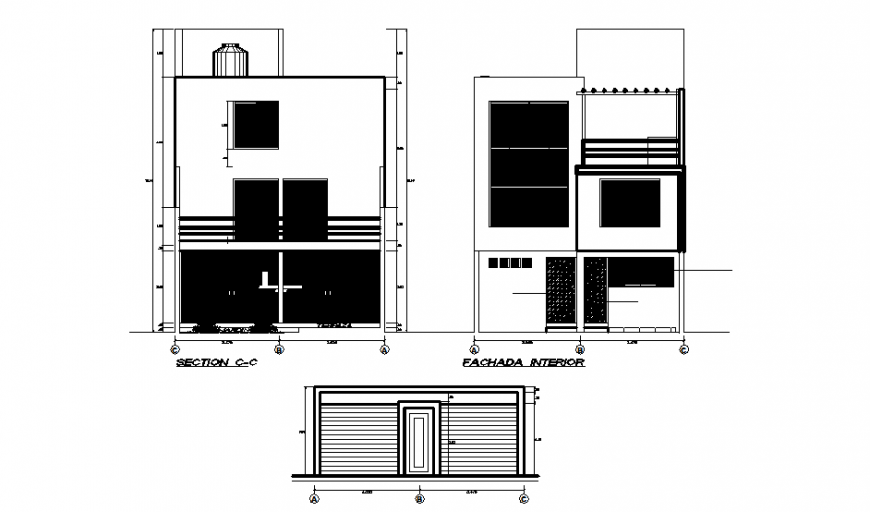Section and elevation house plan
Description
Section and elevation house plan, section C-C’ detail, front elevation detail, side elevation detail, centre line detail, dimension detail, naming detail, hatching detail, reeling detail, hatching detail, etc.
Uploaded by:
Eiz
Luna
