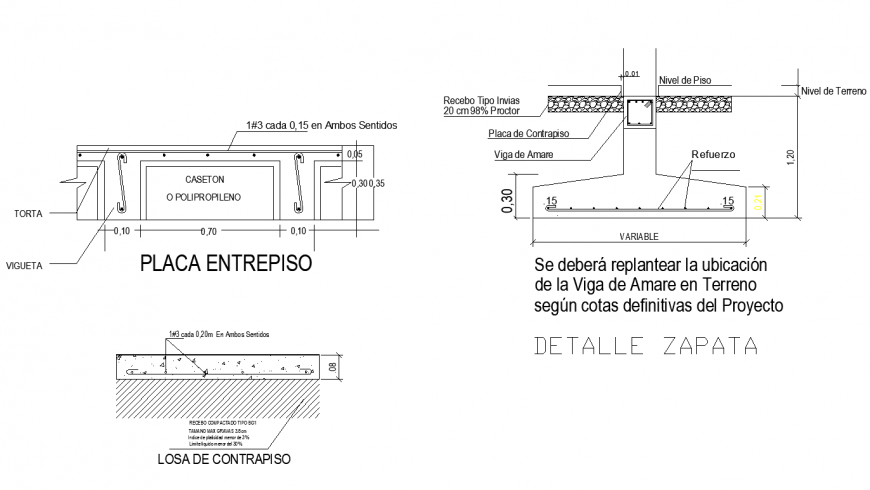Isolated footing detail elevation and plan autoacd file
Description
Isolated footing detail elevation and plan autoacd file, reinforcement detail, cover detail, dimension detail, naming detail, cut out detail, mezzanine plate detail, shoe detail, concreting detail, naming detail, hook detail, joist detail, etc.
Uploaded by:
Eiz
Luna
