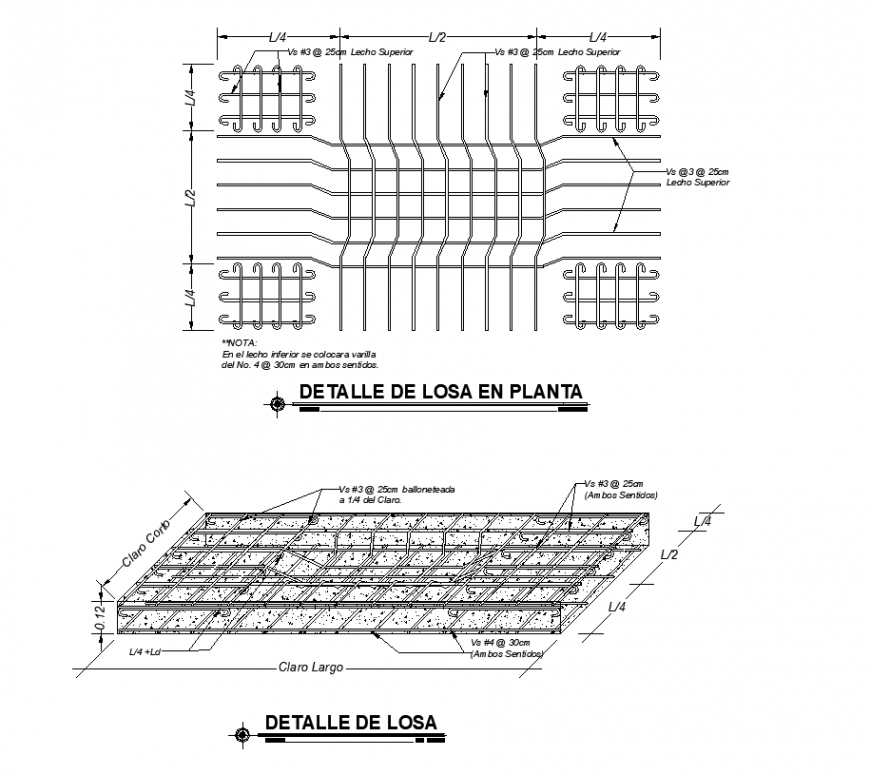Curtailment steel arrangement detail elevation autocad file
Description
Curtailment steel arrangement detail elevation autocad file, reinforcement detail, hook and bends detail, specification detail, over lapping detail, dimension detail, nut bolt detail, bar dimension detail, hatching detail, etc.
File Type:
DWG
File Size:
78 KB
Category::
Construction
Sub Category::
Reinforced Cement Concrete Details
type:
Gold
Uploaded by:
Eiz
Luna
