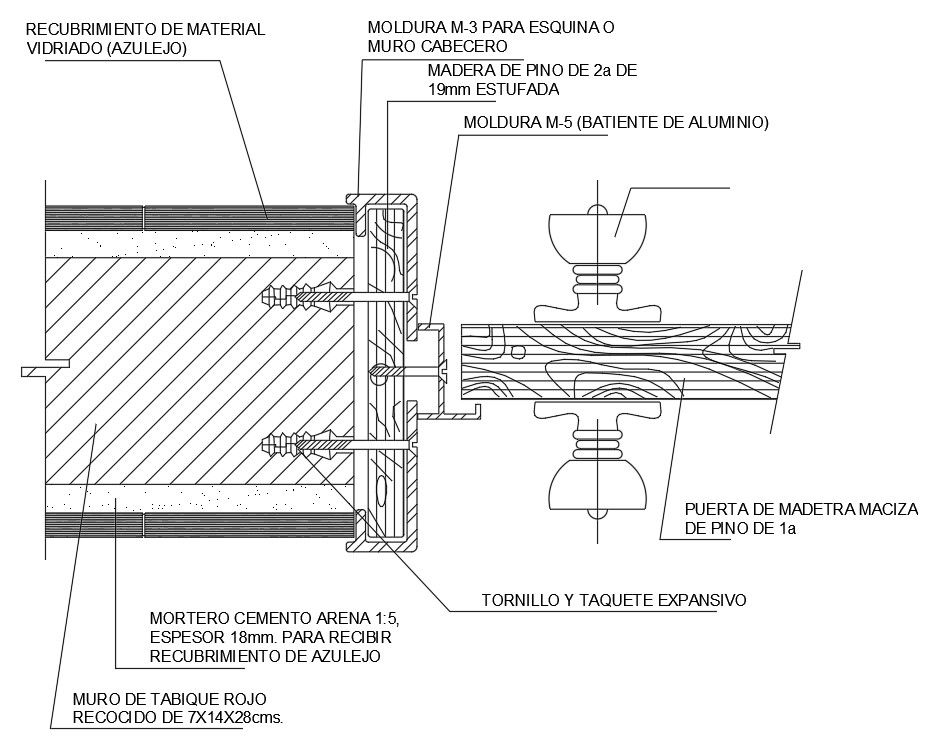Lock Detail In AutoCAD File
Description
Lock Detail In AutoCAD File which shows Solid Door Diameter, Cement Mortar 1:5, Receive Covering Tiles, Corner Wall Header detail, and section cutting design.
File Type:
Autocad
File Size:
41 KB
Category::
Dwg Cad Blocks
Sub Category::
Wooden Frame And Joints Details
type:
Gold
Uploaded by:
Priyanka
Patel
