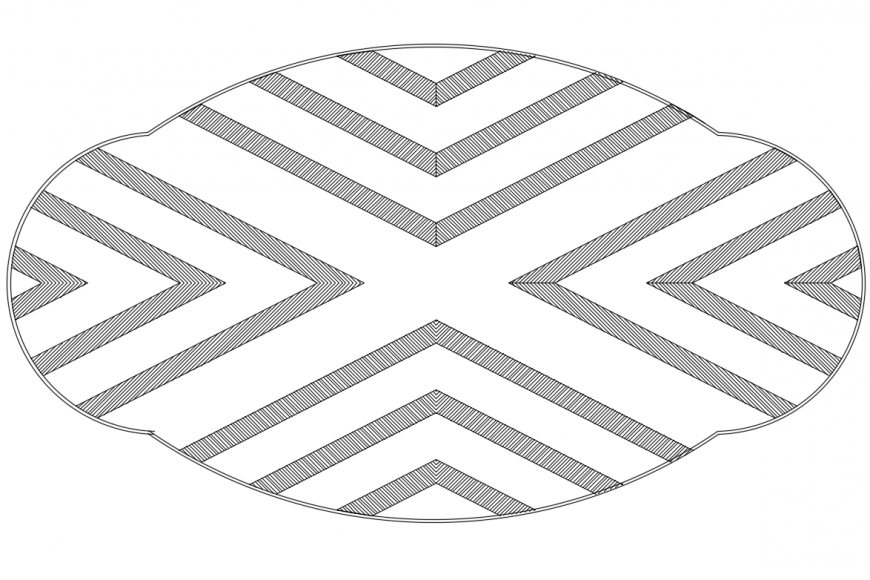Creative top view of parquet window cad block design dwg file
Description
Creative top view of parquet cad block design that includes a detailed view of top view of parquet design block for multi purpose uses for cad projects.
File Type:
DWG
File Size:
237 KB
Category::
Dwg Cad Blocks
Sub Category::
Windows And Doors Dwg Blocks
type:
Gold
Uploaded by:
Eiz
Luna

