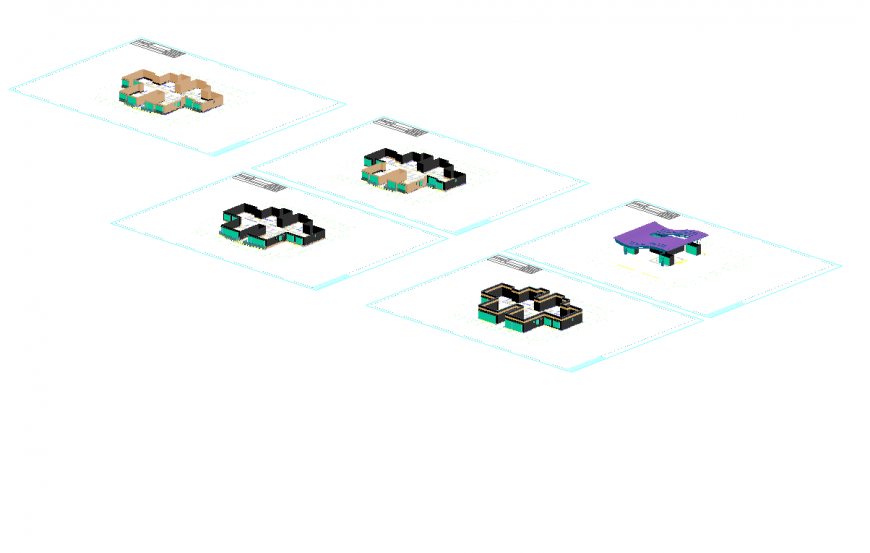Detail housing structural building projection autocad file
Description
Detail housing structural building projection autocad file, road detail, boundary detail, isometric view detail, boundary detail, hatching detail, terrace and wall detail, etc.
Uploaded by:
Eiz
Luna

