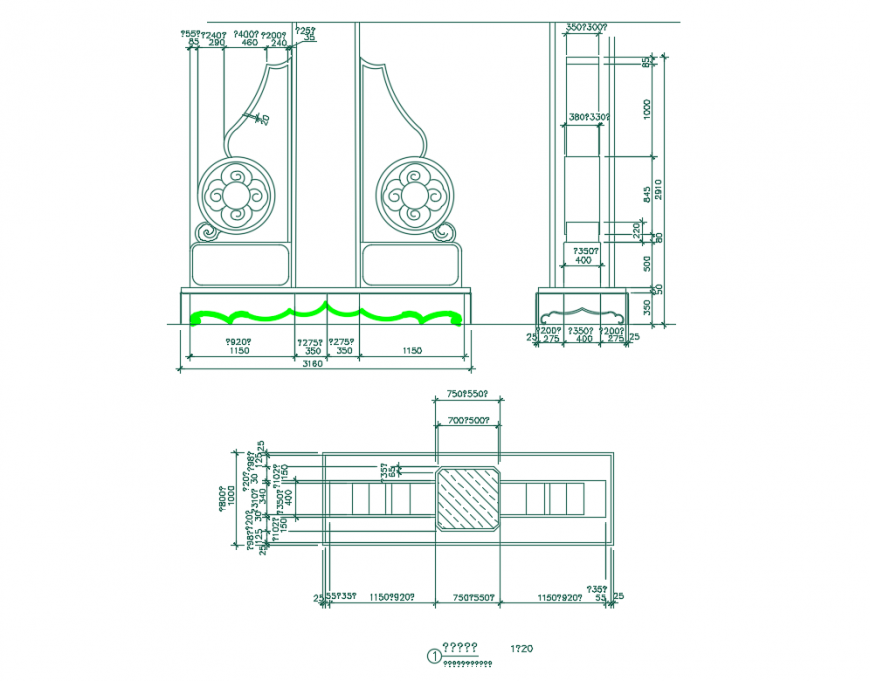Classical curved pillar cad drawing structure details dwg file
Description
Classical curved pillar cad drawing structure details that includes a detailed view of pillar front view elevation, side view, top view with design details, dimensions details, hetching details etc for multi purpose uses for cad projects.
Uploaded by:
Eiz
Luna

