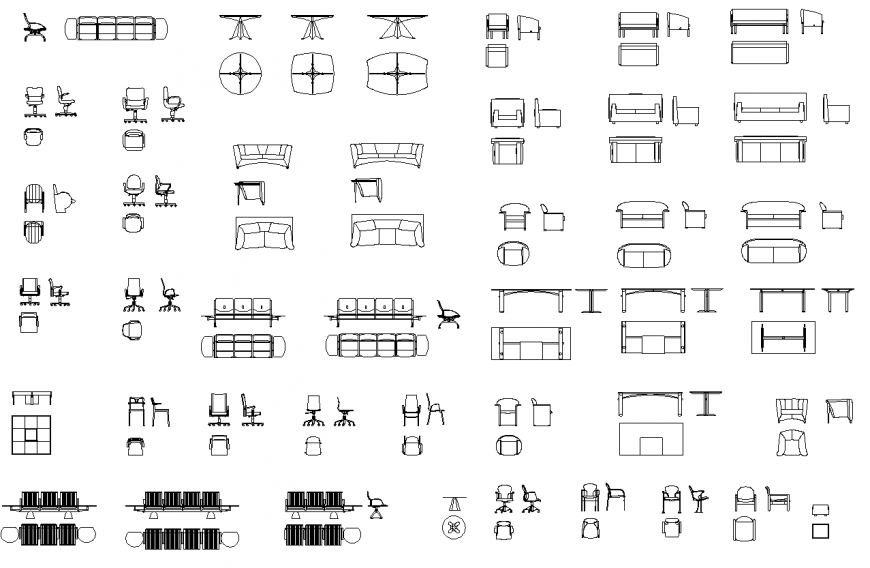Furniture for office detail CAD blocks 2d view layout dwg file
Description
Furniture for office detail CAD blocks 2d view layout dwg file, chair detail, table detail, sofa-set detail, front elevation detail, side elevation detail, top elevation detail, sofa set detail, hatching detail, etc.
Uploaded by:
Eiz
Luna

