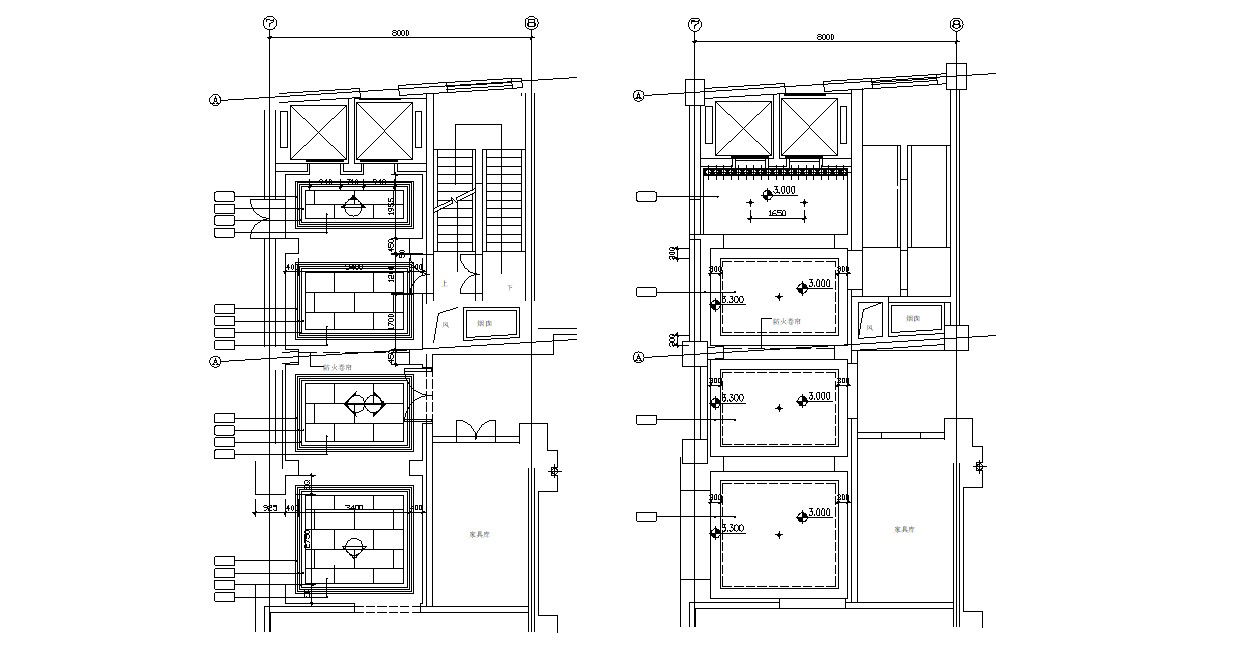Building Service Amenities Design Plan
Description
2d CAD drawing details of building service amenities details of lift elevator details along with staircase plan details, double door units, Fireproof Shutter, chimney, exhauster, and various other blocks details download CAD file for free.

Uploaded by:
akansha
ghatge

