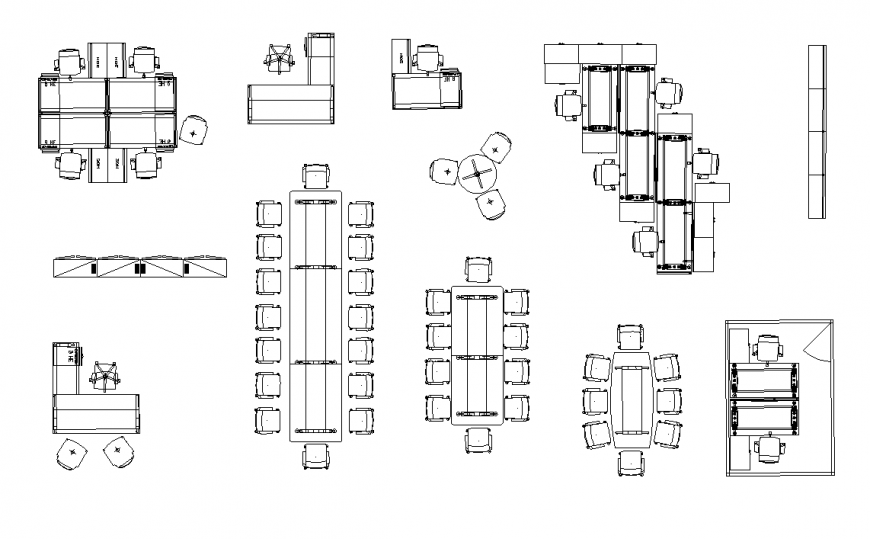Furniture knoll for offices detail elevation layout 2d view CAD blocks dwg file
Description
Furniture knoll for offices detail elevation layout 2d view CAD blocks dwg file, table detail, chair detail, desk detail, top elevation detail, wheel detail, front elevation detail, hatching detail, etc.
Uploaded by:
Eiz
Luna
