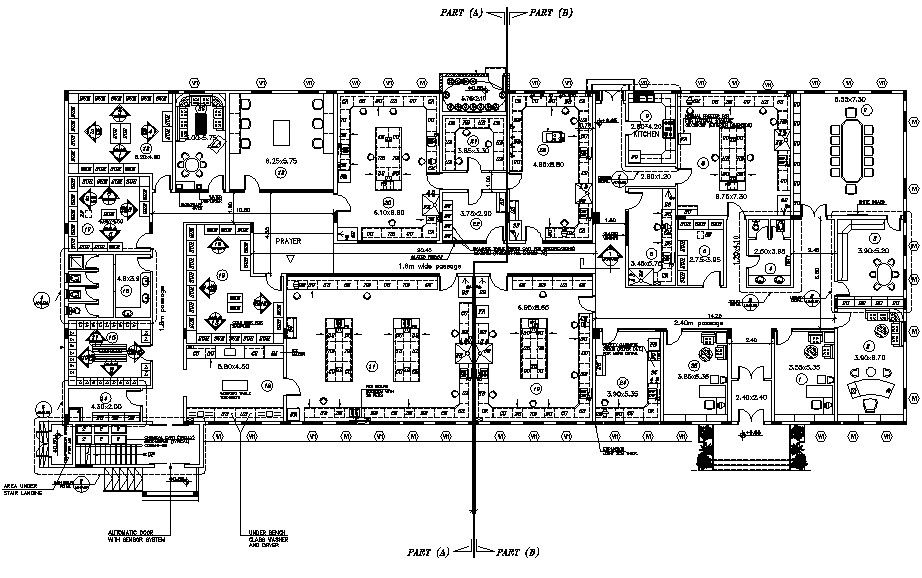Office plan Design CAD File Download
Description
Commercial office building hub CAD plan that shows work floor plan drawing along with furniture blocks details and room dimension details. Ramp details and floor level details also included in the drawing.
Uploaded by:
