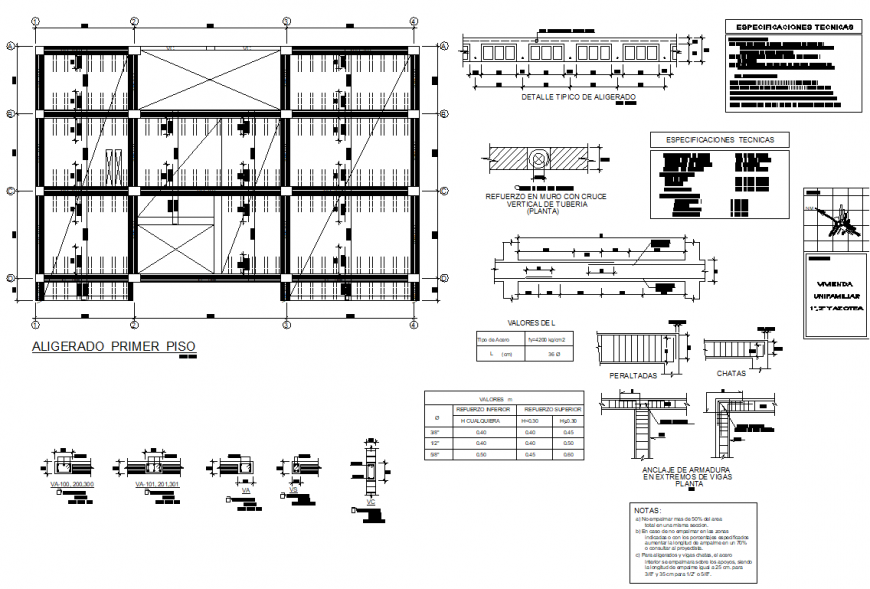Beam plans lightened structures autocad file
Description
Beam plans lightened structures autocad file, centre lien plan detail, column section detail, foundation section detail, table specification detail, dimension detail, naming detail, reinforcement detail, bolt nut detail, north direction detail, etc.
Uploaded by:
Eiz
Luna

