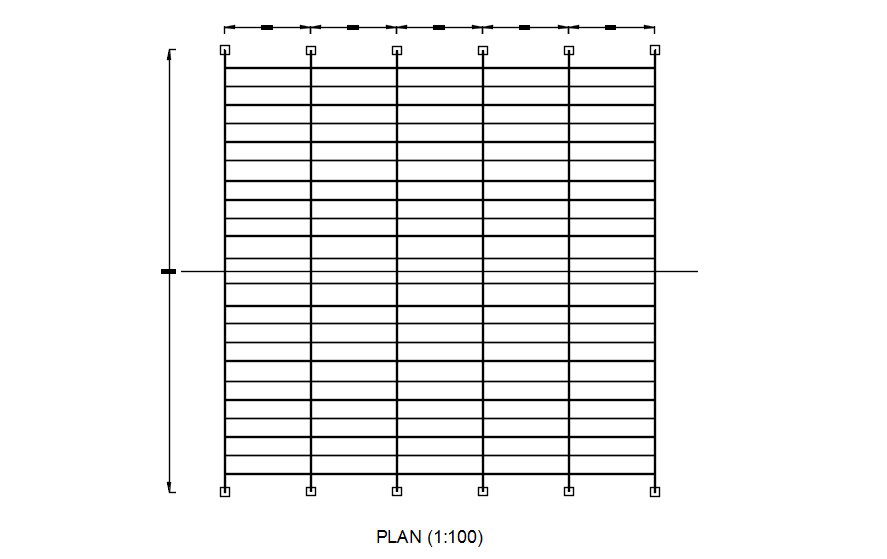Detail drawing of slab, beam and column in AutoCAD, dwg file, CAD file
Description
This architectural drawing is Detail drawing of slab, beam and column in AutoCAD, dwg file, CAD file. Columns distribute vertical loads from a beam to a floor or foundation or from a slab of a ceiling, floor, or roof. Additionally, they contain bending moments about one or both cross-sectional axes. For more details and information download the drawing file.
Uploaded by:
viddhi
chajjed
