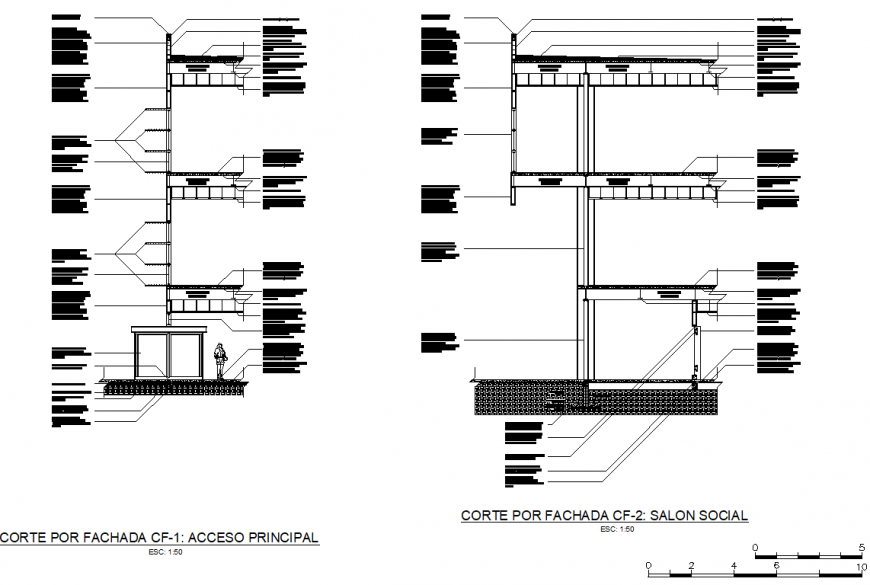Crane court hotel spa section plan dwg file
Description
Crane court hotel spa section plan dwg file, scale 1:50 detail, dimension detail, naming detail, hatching detail, furniture detail in door and window detail, leveling detail, reinforcement detail, bolt nut detail, etc.
Uploaded by:
Eiz
Luna
