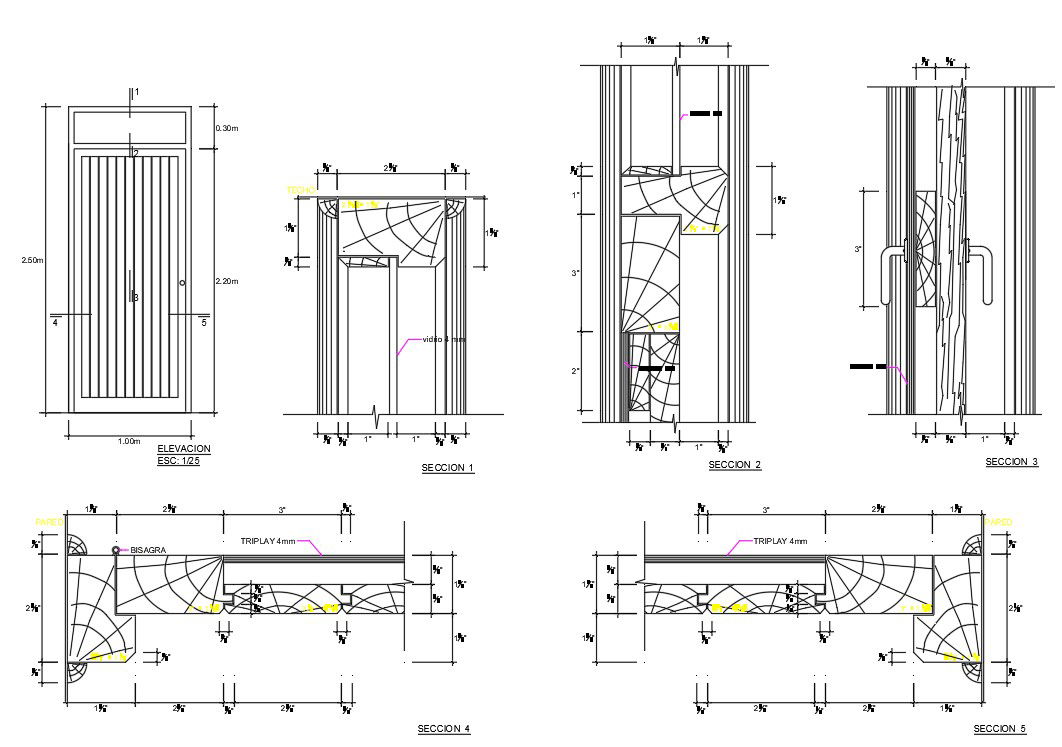Door Frame Design
Description
Door Frame Design , Wooden Door Section, And Elevation Detail With all Dimension Include drawing.
File Type:
Autocad
File Size:
81 KB
Category::
Dwg Cad Blocks
Sub Category::
Wooden Frame And Joints Details
type:
Gold
Uploaded by:
Priyanka
Patel

