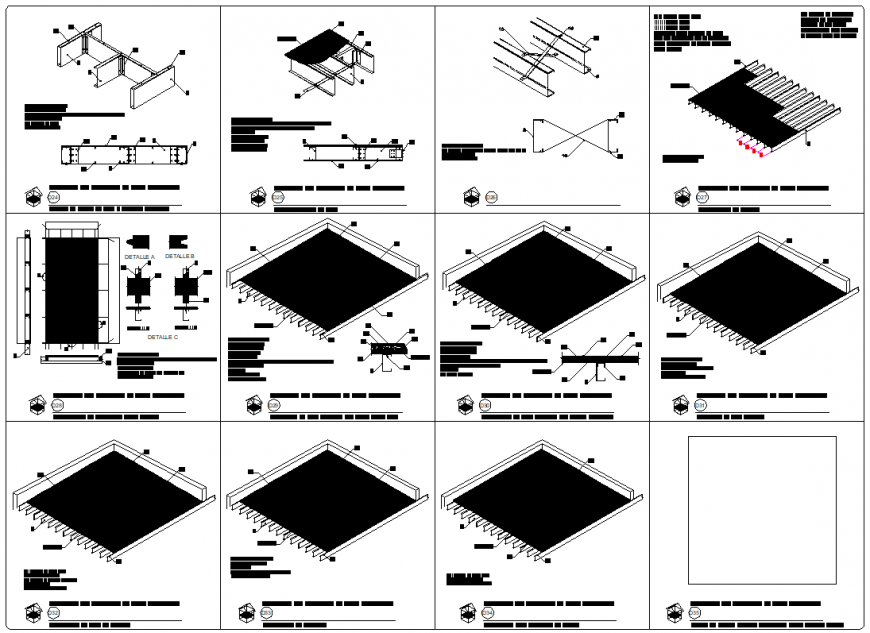Hatching slab section plan layout file
Description
Hatching slab section plan layout file, column section detail, bolt nut detail, reinforcement detail, naming detail, dimension detail, wooden planks detail, etc.
File Type:
DWG
File Size:
1.5 MB
Category::
Construction
Sub Category::
Concrete And Reinforced Concrete Details
type:
Gold
Uploaded by:
Eiz
Luna

