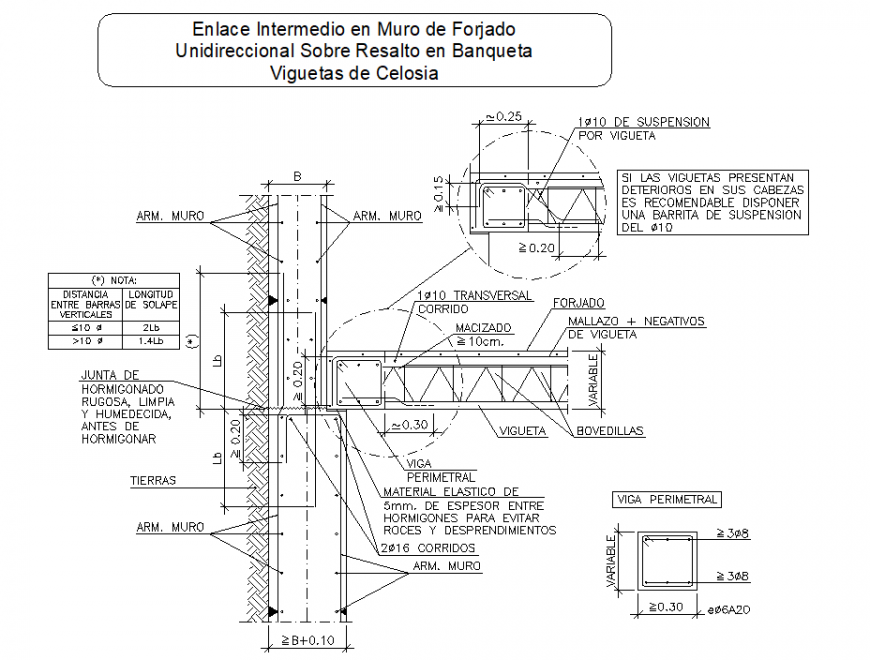Intermediate inter face in wall way slab over recess bench detail
Description
Intermediate inter face in wall way slab over recess bench detail, table specification detail, dimension detail, naming detail, column section detail, reinforcement detail, bolt nut detail, steel framing detail, covering detail, etc.
Uploaded by:
Eiz
Luna
