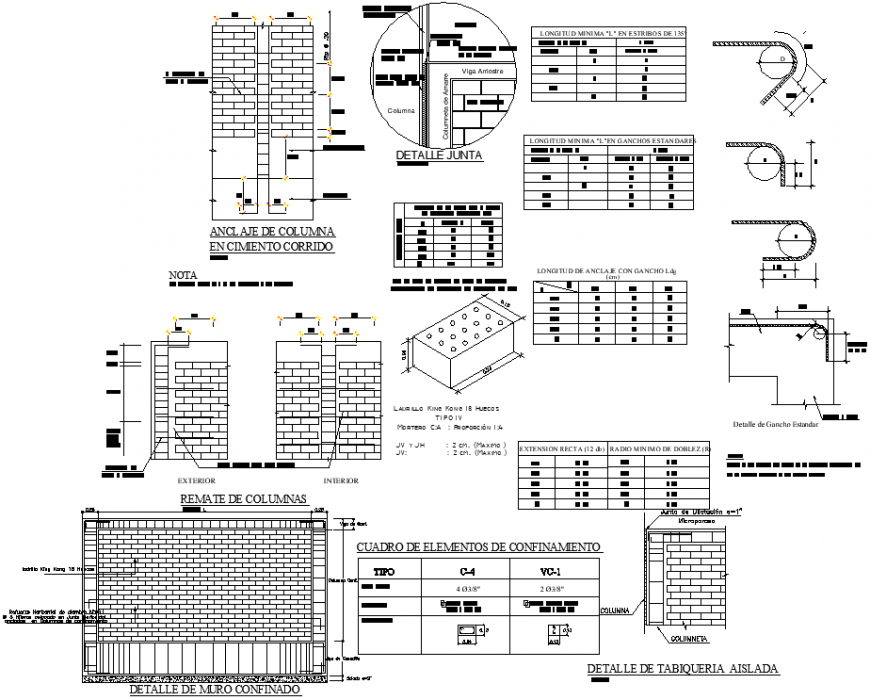Cutting façade reinforced concrete plan with detailing dwg file.
Description
Cutting façade reinforced concrete plan with detailing dwg file. The façade plan with detailing of concrete, base, etc.,
File Type:
DWG
File Size:
—
Category::
Construction
Sub Category::
Concrete And Reinforced Concrete Details
type:
Gold
Uploaded by:
Eiz
Luna

