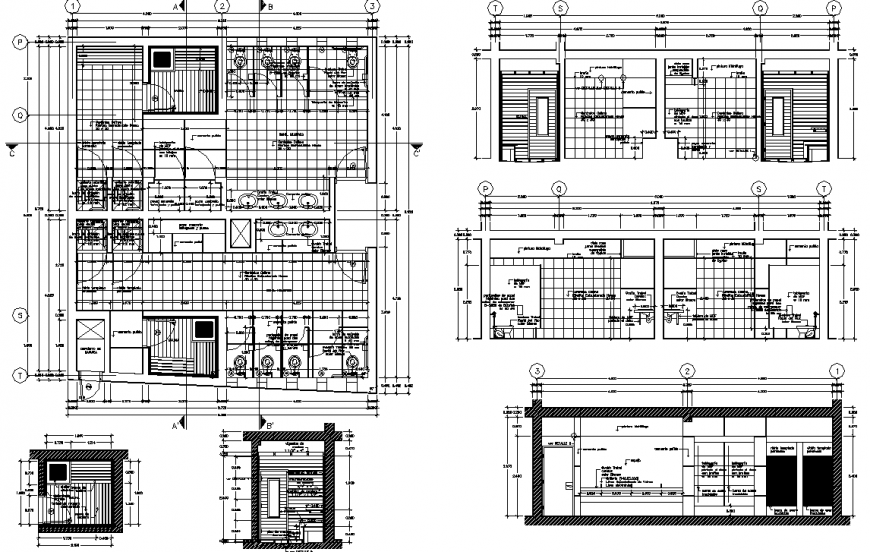Show room wash area top plan detail dwg file.
Description
Show room wash area top plan detail dwg file. The top view plan of washroom with detailing of w.c , wash basin , bath area , tiles detailing , drainage pipe , furniture door , elevation etc.
Uploaded by:
Eiz
Luna
