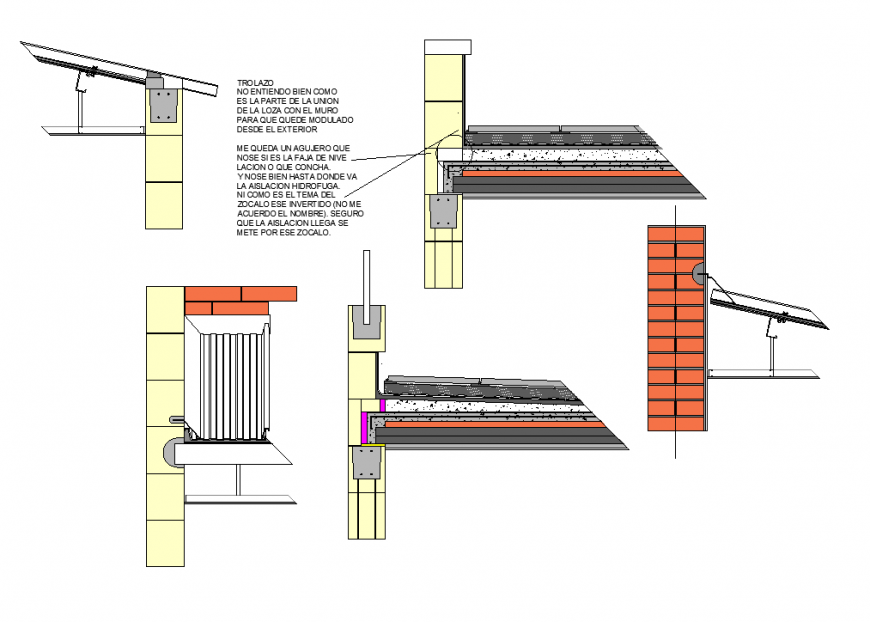Detail wall section 3d model layout autocad file
Description
Detail wall section 3d model layout autocad file, nut bolt detail, floor detail, slab detail, brick masonry detail, colour detail, roof detail, naming detail, brick 19*9*9 cm size detail, concreting detail, mortar detail, etc.
Uploaded by:
Eiz
Luna

