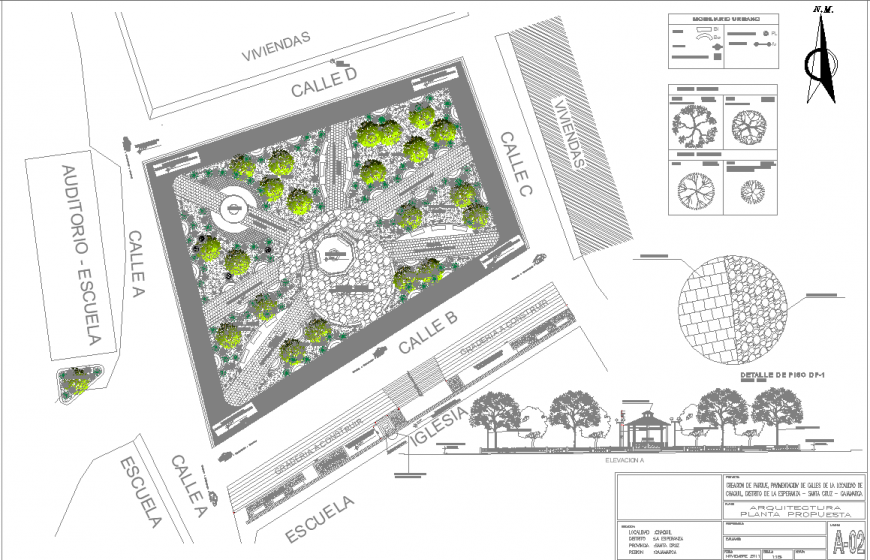The town planning plan with detail dwg file.
Description
The town planning plan with detail dwg file. The top view plan with detailing of every minute detailing in township, etc.,
File Type:
DWG
File Size:
839 KB
Category::
Urban Design
Sub Category::
Architecture Urban Projects
type:
Gold
Uploaded by:
Eiz
Luna
