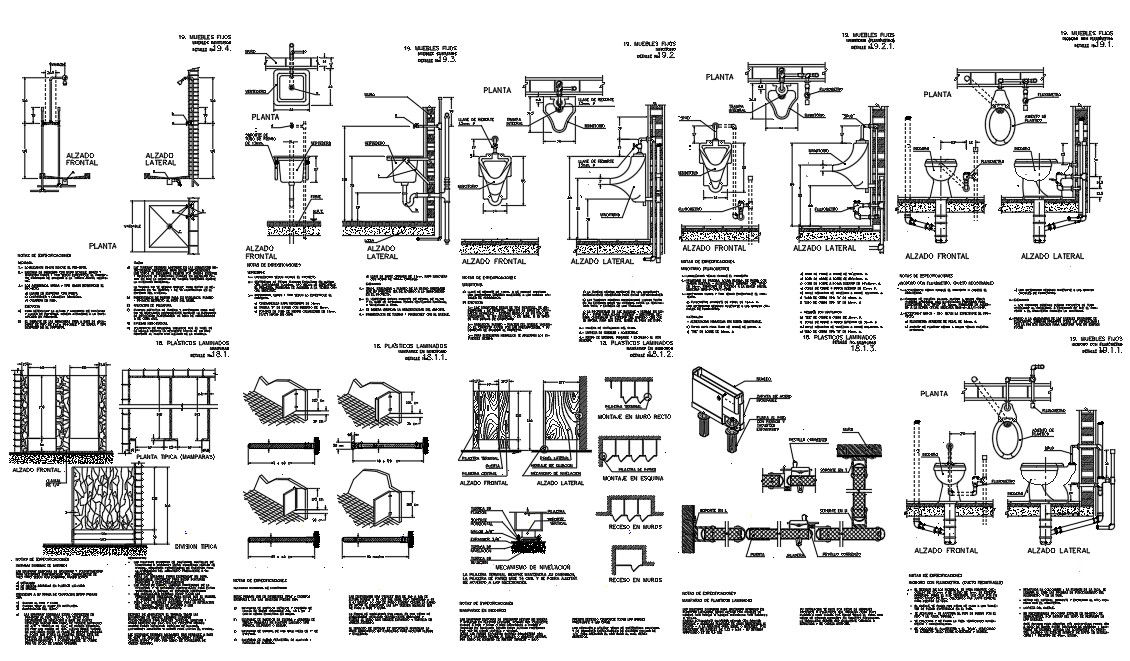Bathroom & toilet Ware Block file
Description
All BAthroom and Toilet Sanitary Ware include with diamension, basing and toilet Elevation and section, plan include the file.
File Type:
Autocad
File Size:
785 KB
Category::
Dwg Cad Blocks
Sub Category::
Sanitary Ware Cad Block
type:
Gold
Uploaded by:
Priyanka
Patel
