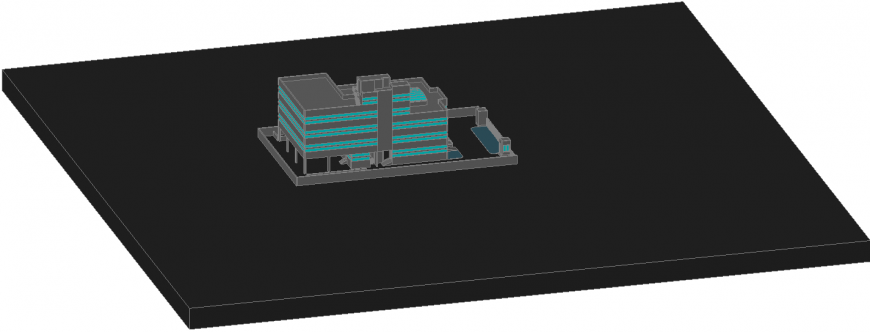3D house plan with a detail dwg file.
Description
3D house plan with a detail dwg file. The 3d house view plan with detailing of exterior, detailing of chimney, detailing of doors, detailing of windows, detailing of passage, detailing of plantations, etc.,
Uploaded by:
Eiz
Luna
