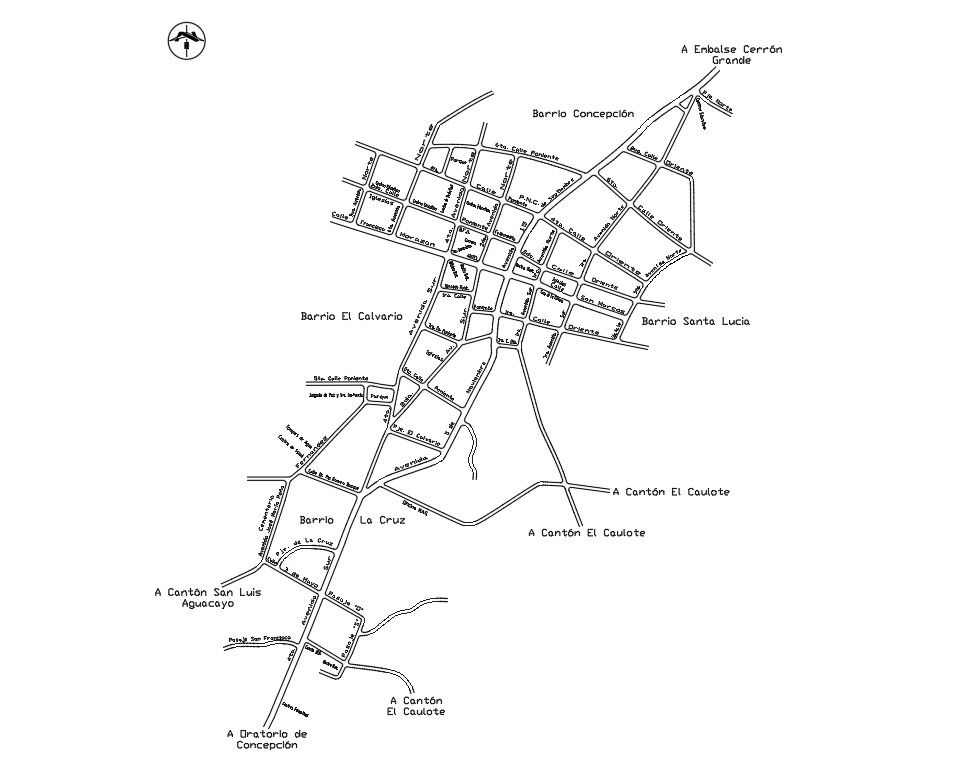Municipal Town Planinga
Description
This Town Planing Design In all section part divide, and all part detail in this file.
File Type:
Autocad
File Size:
117 KB
Category::
Urban Design
Sub Category::
Town Design And Planning
type:
Free
Uploaded by:
Priyanka
Patel

