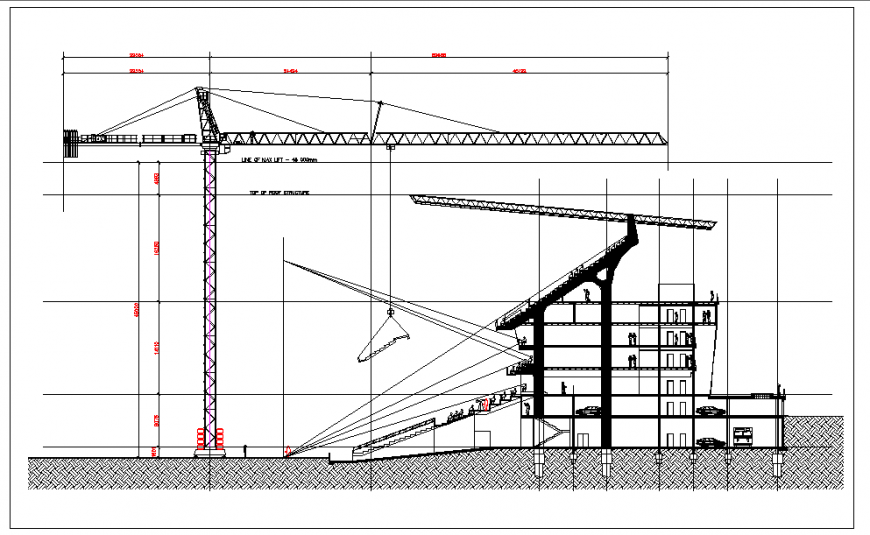Building Crane Section Design
Description
Building Crane Section Design DWG file, line of max lift - 45 000mm, top of roof structure, Section detail, Dimension Detail.
File Type:
DWG
File Size:
271 KB
Category::
Mechanical and Machinery
Sub Category::
Mechanical Engineering
type:
Gold
Uploaded by:
Eiz
Luna

