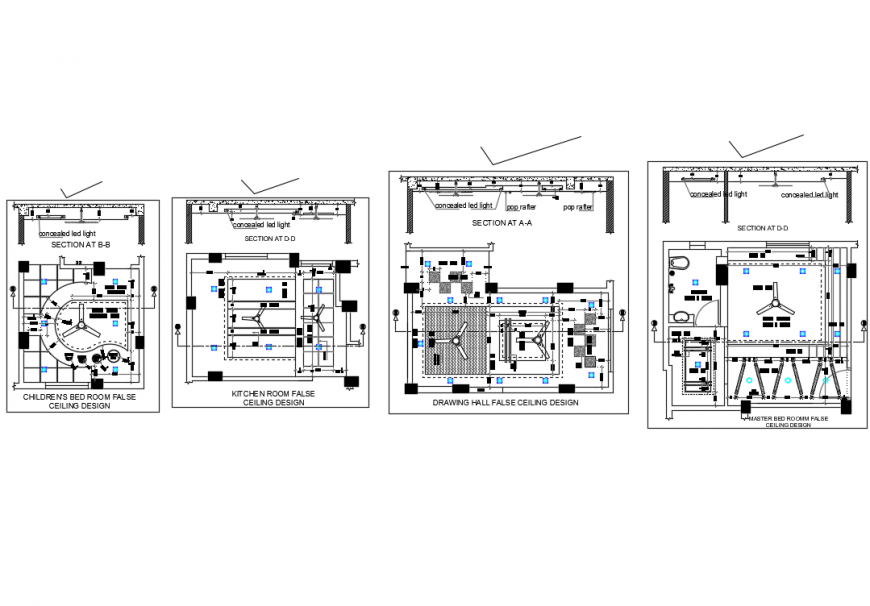House false ceiling and electrical layout with plan details dwg file
Description
House false ceiling and electrical layout with plan details that includes a detailed view of children room false ceiling details, kitchen room false ceiling details, drawing hall false ceiling design details, master bedroom false ceiling design, with conceled led lights, fan view, lights view and much more of ceiling details of house.
Uploaded by:
Eiz
Luna

