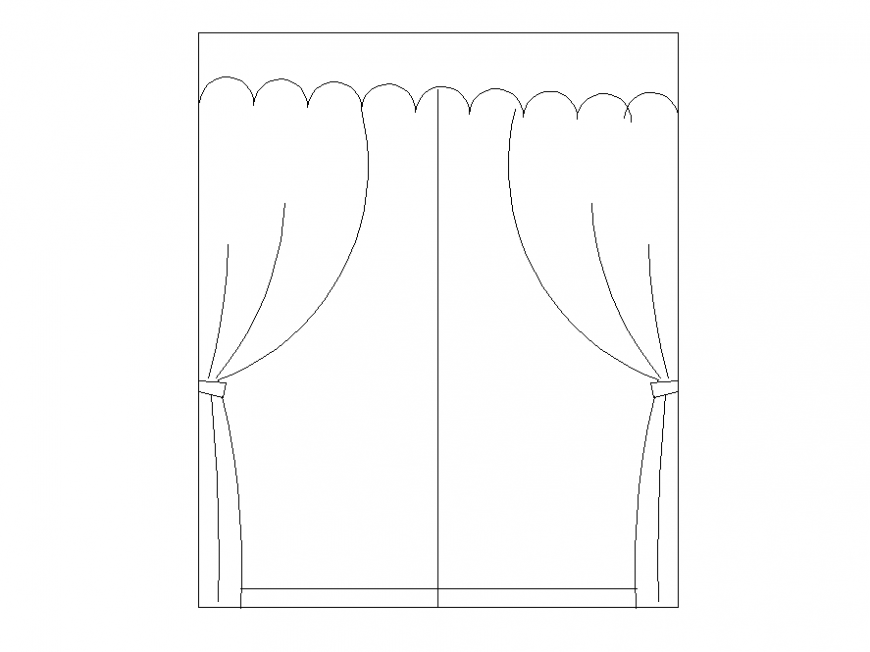Door curtain detail elevation 2d view layout file
Description
Door curtain detail elevation 2d view layout file, front elevation detail, wooden door detail, line drawing detail, shape and size detail, etc.
File Type:
DWG
File Size:
7 KB
Category::
Dwg Cad Blocks
Sub Category::
Windows And Doors Dwg Blocks
type:
Gold
Uploaded by:
Eiz
Luna

