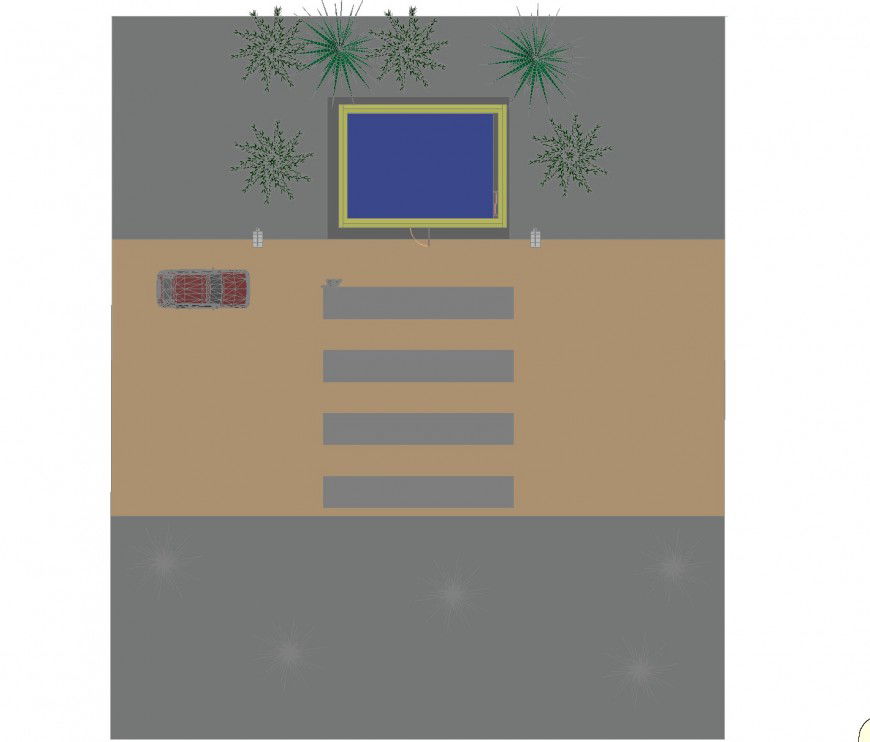Parking commercial building plan autocad file
Description
Parking commercial building plan autocad file, landscaping detail in tree and plant detail, lighting detail, coloring detail, fountain detail, furniture detail in door detail, car detail, hidden line detail, zebra crossing color detail, etc.
Uploaded by:
Eiz
Luna
