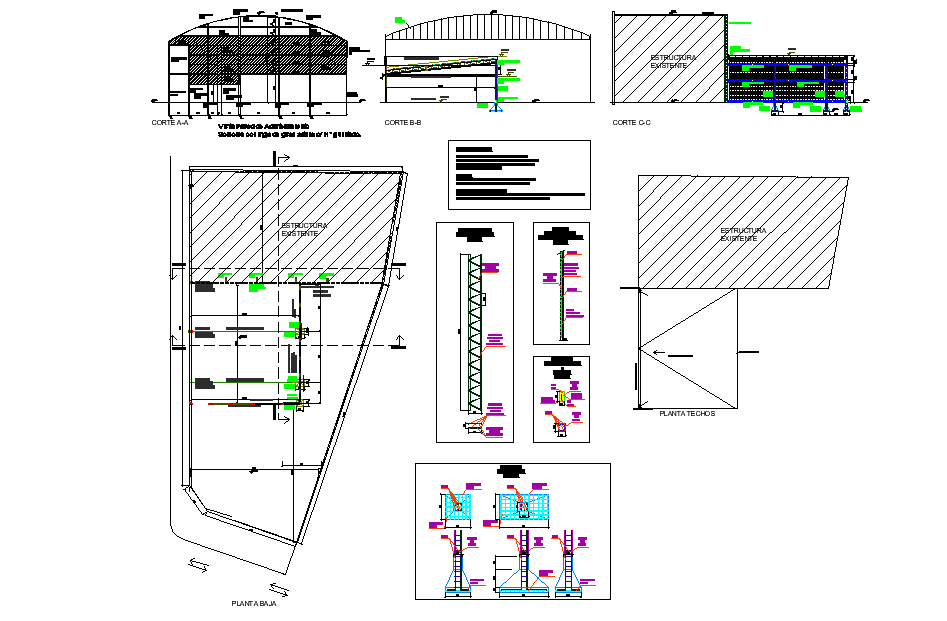Super market retailer dwg file
Description
Super market retailer dwg file, reinforcement detail, section lien detail, dimension detail, bolt nut detail, Foundation section plan, section A-A’ detail, section B-B’ detail, section C-C’ detail, etc.
Uploaded by:

