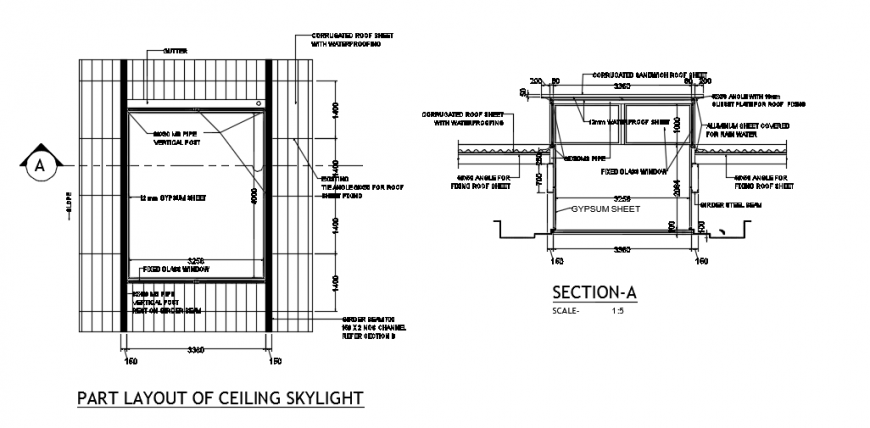Skylight detail sectional plan top view dwg file
Description
Skylight detail sectional plan top view dwg file,here there is top view detail of skylight window detail, top view layout plan , with text detailing in auto cad format
Uploaded by:
Eiz
Luna
