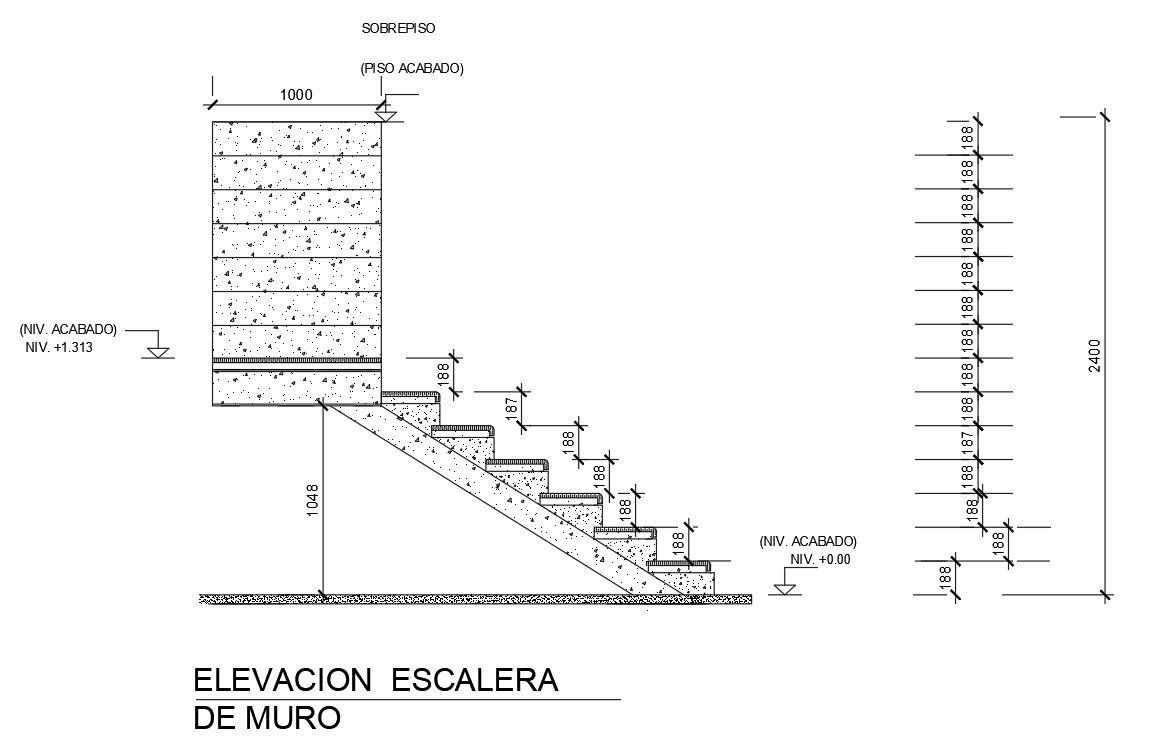Ladder Wall DWG File
Description
Ladder Wall DWG File; Stair detail and wall section plan with all dimension detail in AutoCAD format. download the free Staircase DWG file and get more detail about the concrete staircase plan.
Uploaded by:
Priyanka
Patel
