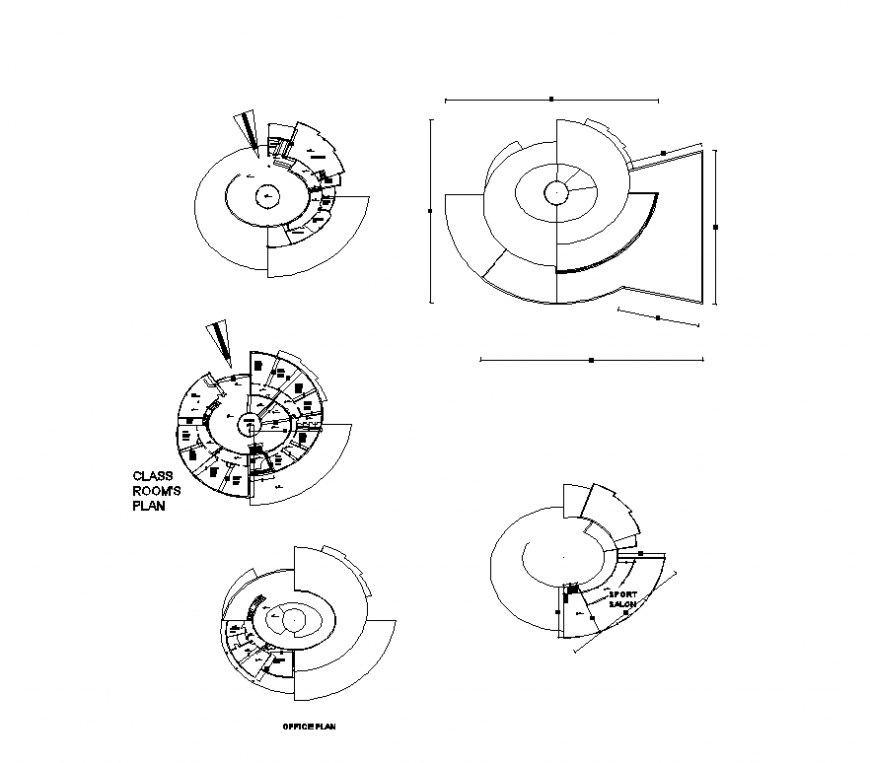Elementary school detail elevation layout plan
Description
Elementary school detail elevation layout plan, office plan detail, plan view detail, class room detail, dimension detail, wall detail, hidden line detail, sports space detail, wall detail, floor detail, etc.
Uploaded by:
Eiz
Luna
