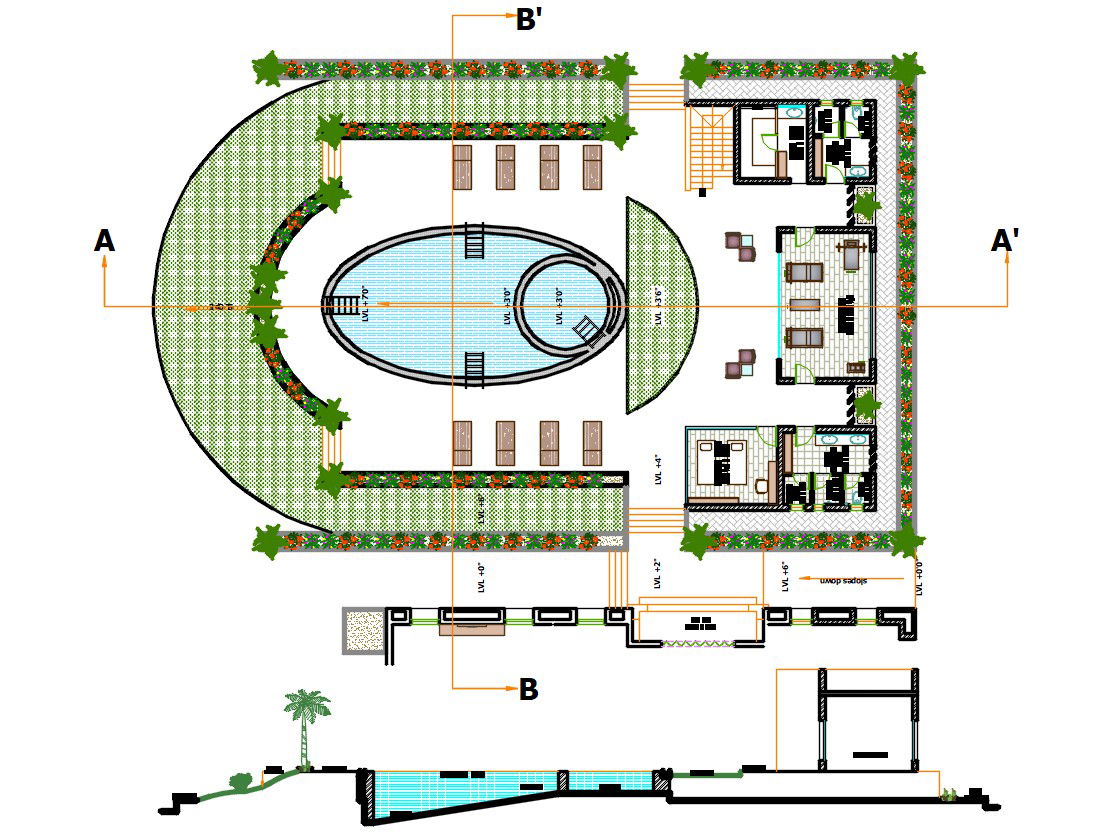Swimming Pool Plan AutoCAD File
Description
Swimming Pool Plan AutoCAD File; the layout plan of the swimming pool plan includes Gymnasium, changing room, pool, armchair and landscaping in AutoCAD format. download the AutoCAD file of the swimming pool plan with section detail.
Uploaded by:
Mehul
Patel
