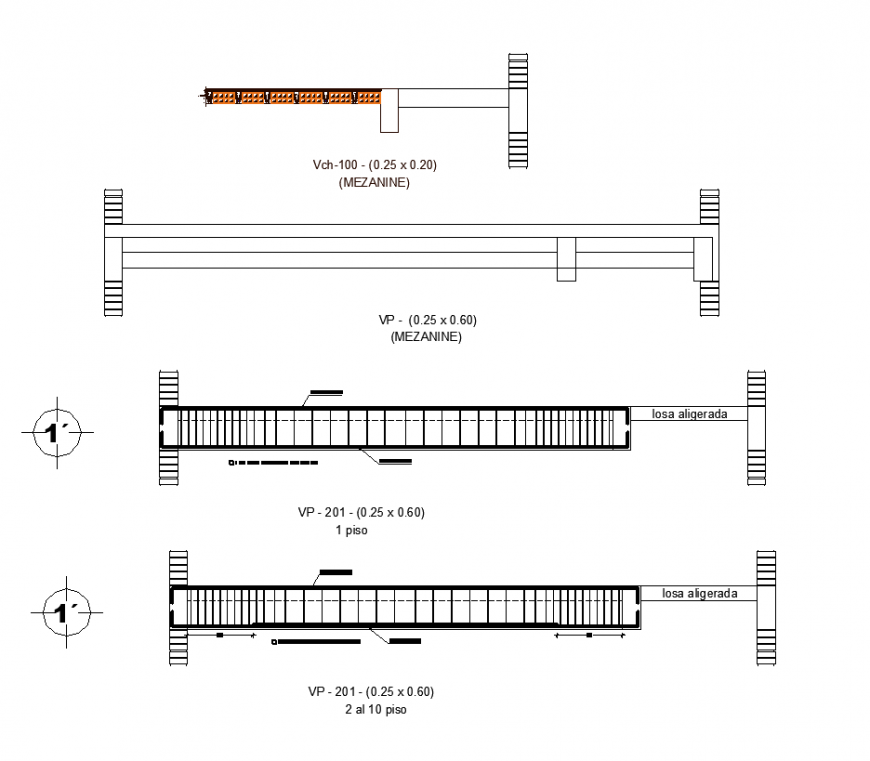Mezzanine floor plan construction detail dwg file
Description
Mezzanine floor plan construction detail dwg file in floor plan with wall detail, wall support, floor detail, dimensional detail, design with construction of wall.
File Type:
DWG
File Size:
—
Category::
Construction
Sub Category::
Reinforced Cement Concrete Details
type:
Gold
Uploaded by:
Eiz
Luna
