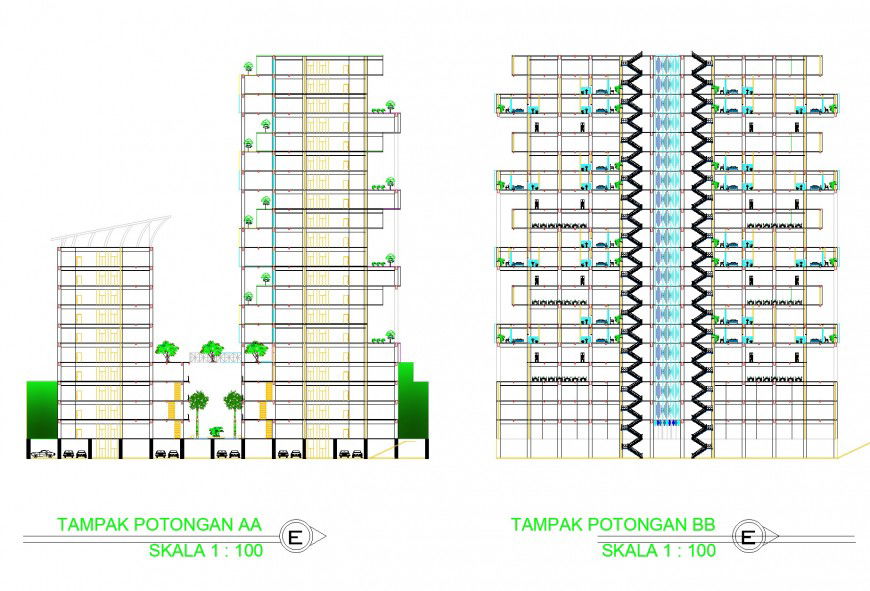Tampak building section plan layout file
Description
Tampak building section plan layout file, section A-A’ detail, section B-B’ detail, scale 1:100 detail, landscaping detail in tree and plant detail, furniture detail in door and window detail, stair section detail, roof arc shape detail, etc.
Uploaded by:
Eiz
Luna

