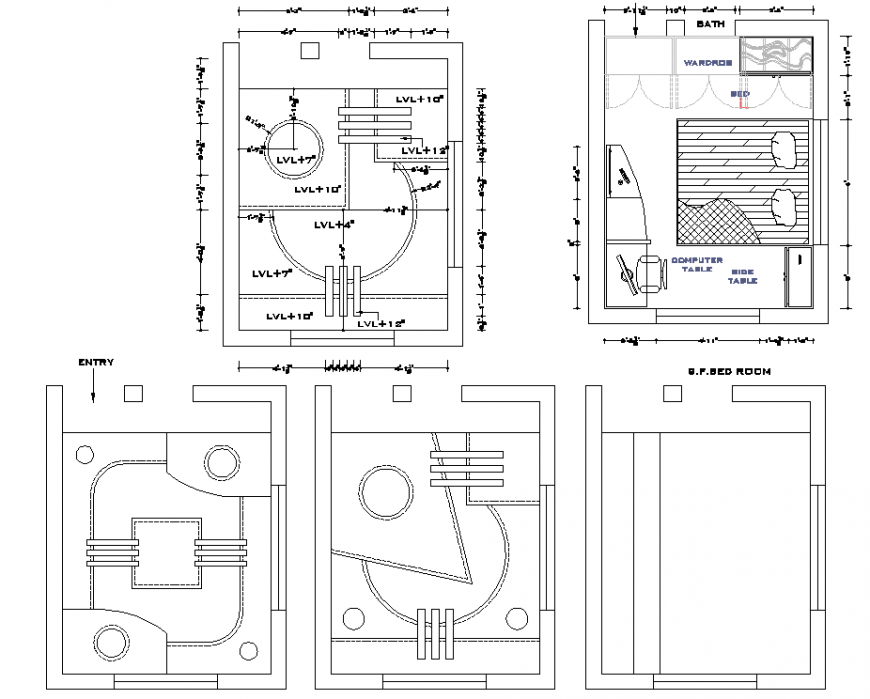The ceiling plan detailing dwg file.
Description
The ceiling plan detailing dwg file. The ceiling design of a house with detailing of furniture. The ceiling plan with detailing of levels, dimensions, etc,.
File Type:
DWG
File Size:
166 KB
Category::
Interior Design
Sub Category::
Bathroom Interior Design
type:
Gold
Uploaded by:
Eiz
Luna
