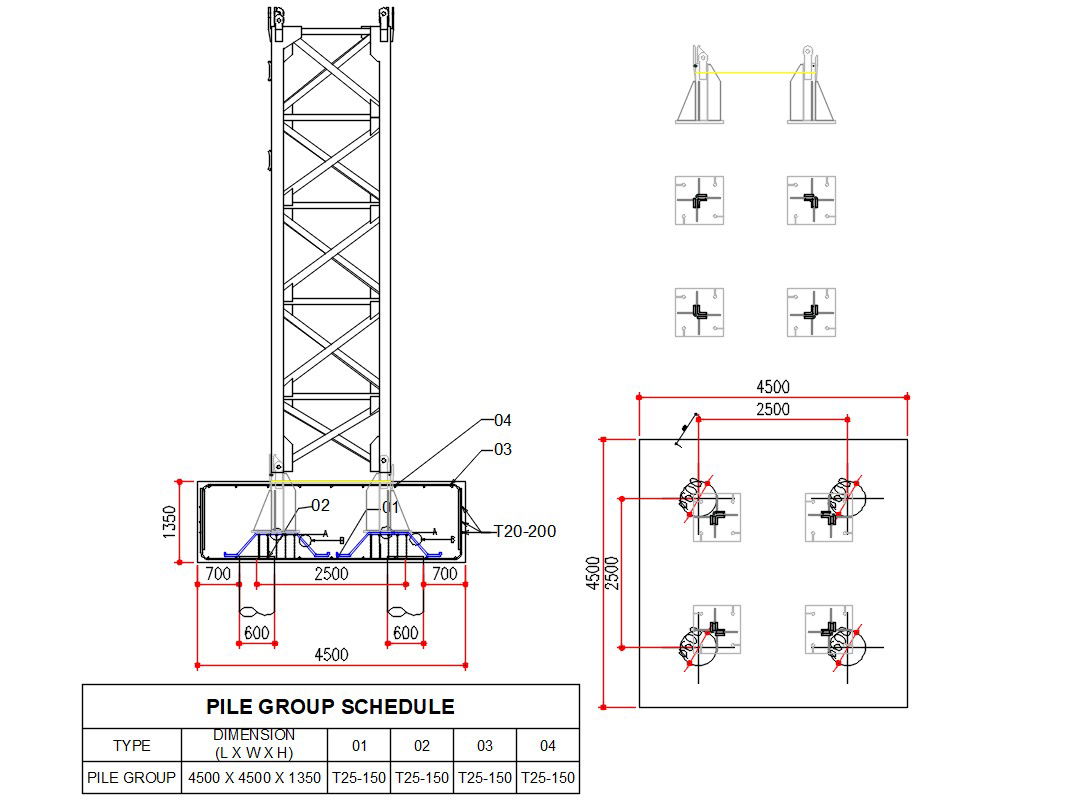Pile Structure Plan DWG File
Description
Pile Structure Plan DWG File; 2d CAD drawing includes pile group schedule, section plan, and tower foundation plan with dimension detail. download free AutoCAD file of pile construction detail.
File Type:
DWG
File Size:
99 KB
Category::
Structure
Sub Category::
Section Plan CAD Blocks & DWG Drawing Models
type:
Gold
Uploaded by:
Mehul
Patel

