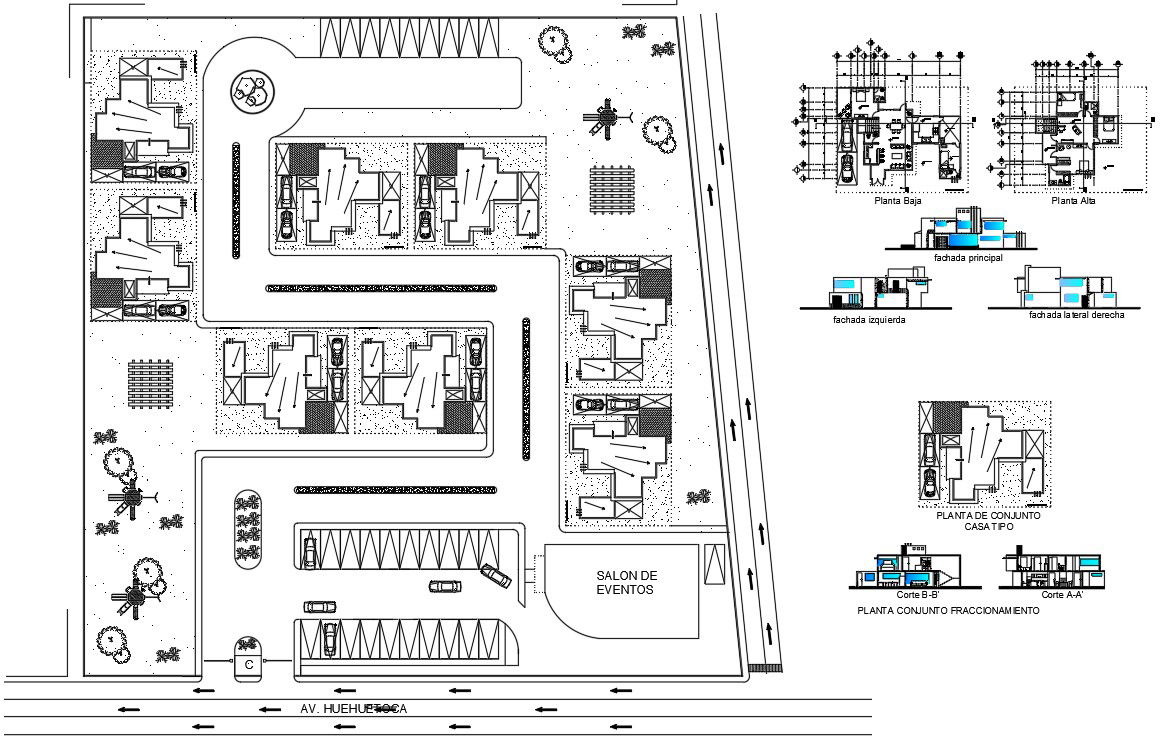Residential & Commercial Project
Description
Residential & Commercial ground floor detail of event of saloon, Limit of the land, & house in drawing room, bed room, kitchen, balcony,
& dining area design. & elevation, section, lay-out include detail
File Type:
Autocad
File Size:
478 KB
Category::
Details
Sub Category::
Architectural Detail Drawings
type:
Gold
Uploaded by:
Albert
stroy
