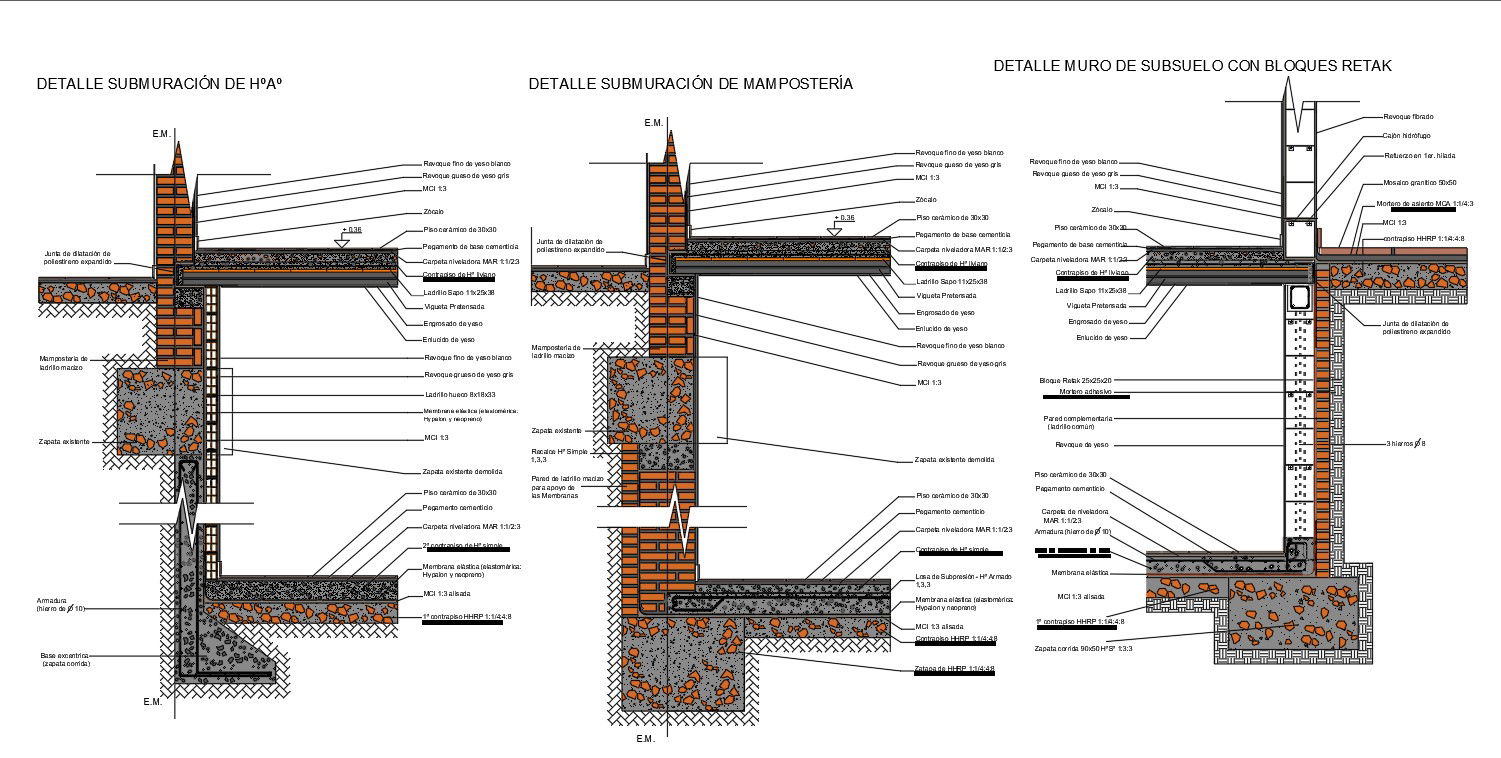Structure section detail
Description
Structure section detail Design. A structural section is a type of metal profile with a hollow tubular cross section. beam is a load-
bearing structure of reinforced concrete, wood or metal, with a t-shaped cross section.
File Type:
Autocad
File Size:
459 KB
Category::
Structure
Sub Category::
Section Plan CAD Blocks & DWG Drawing Models
type:
Gold
Uploaded by:
Albert
stroy

