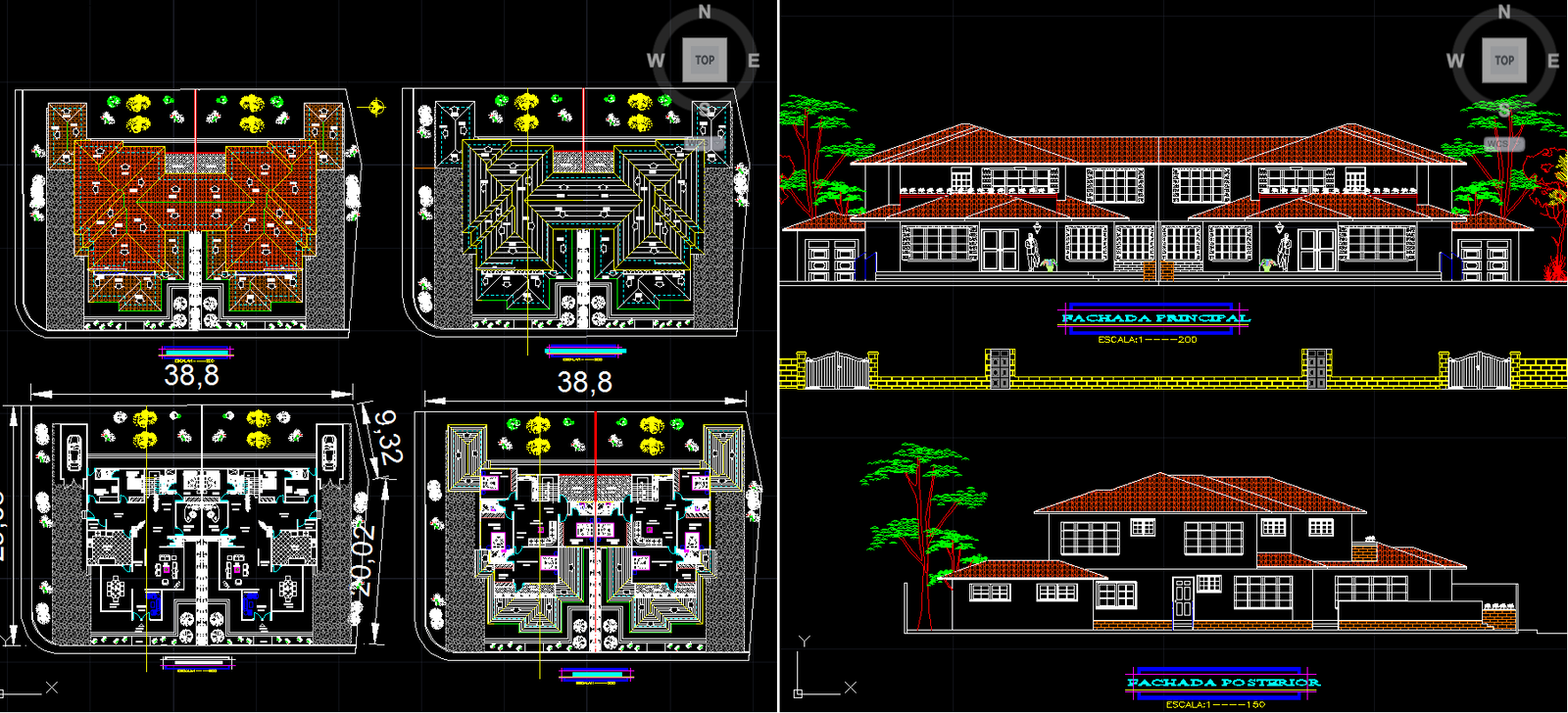Modern Villa AutoCAD DWG File with Floor Layout and Elevations
Description
This modern villa AutoCAD DWG file presents a full architectural layout designed for luxury residential construction. The drawing includes detailed ground and first-floor plans with accurate measurements, internal divisions, and landscape detailing around the building. Each layout highlights spacious living zones, bedrooms, kitchen areas, and garage positioning for functional and aesthetic balance. The file also features top-view roof layouts, providing a clear understanding of structural coverage and design geometry.
Additionally, the DWG file contains front and rear elevation drawings that emphasize façade symmetry and roof articulation. The combination of sectional and elevation details gives a complete visual and structural understanding of the villa’s dimensions. Architects, interior designers, and civil engineers can use this drawing to develop customized modern homes or upscale housing projects. It also supports accurate scaling and editing in AutoCAD and similar platforms. The file serves as a professional reference for presentation, design modification, or technical documentation, offering clarity and precision for every architectural phase.

Uploaded by:
Liam
White

