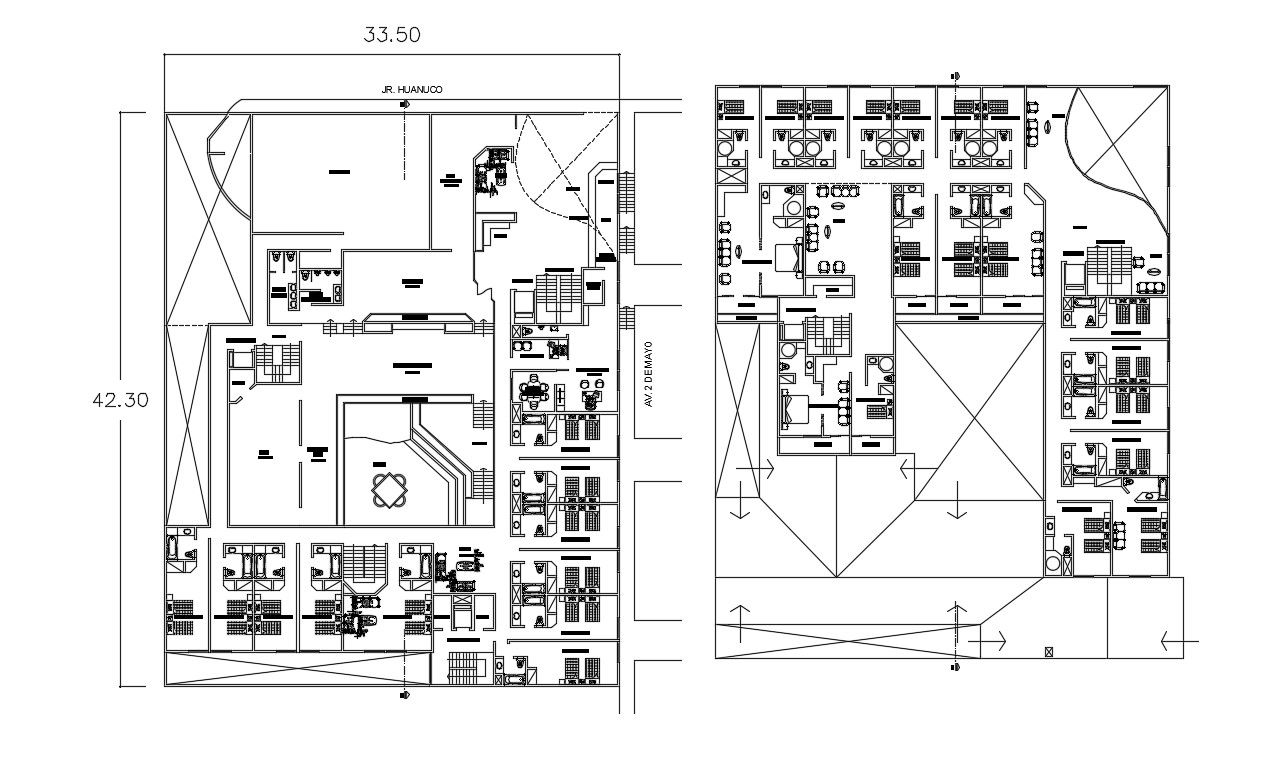Hotel building DWG download
Description
CAD plan of hotel building layout drawings in file that shows work plan drawings details of hotel building along with room details and furniture layout details in building floor level details also included in drawings.
Uploaded by:
