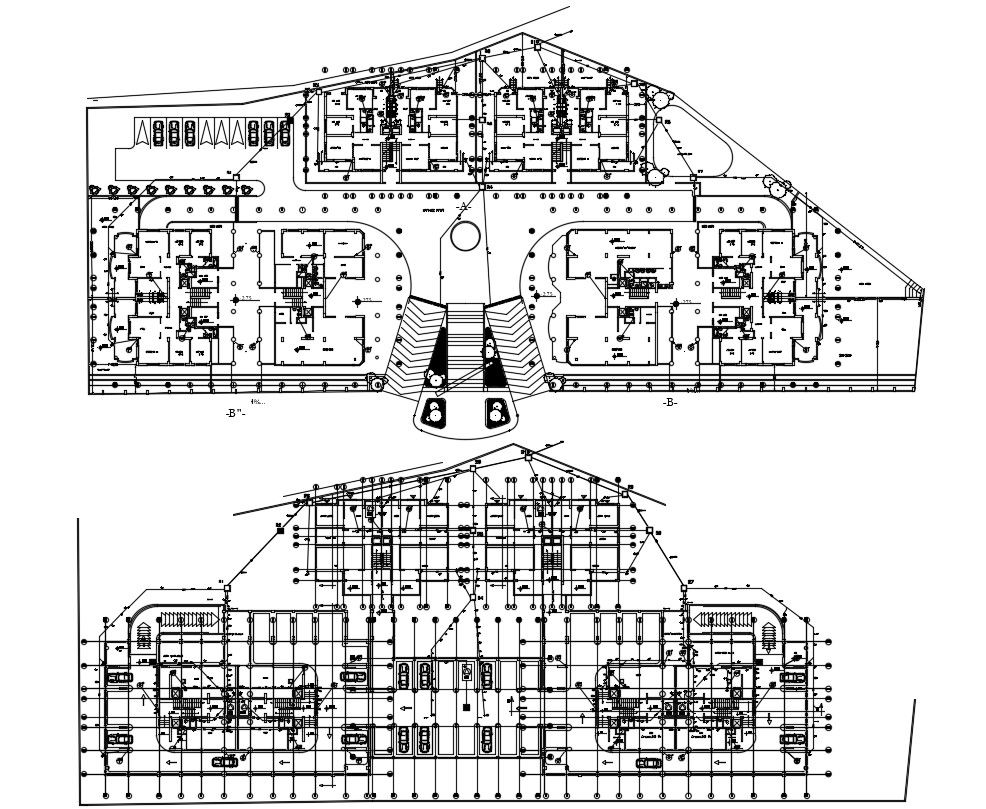Office building Design CAD plan download
Description
Drawing layout plan of Commercial building CAD file that shows work plan drawings details of building along with floor level detailing and dimension and hidden line details. Parking space details and ramp details also included in drawing.
Uploaded by:
