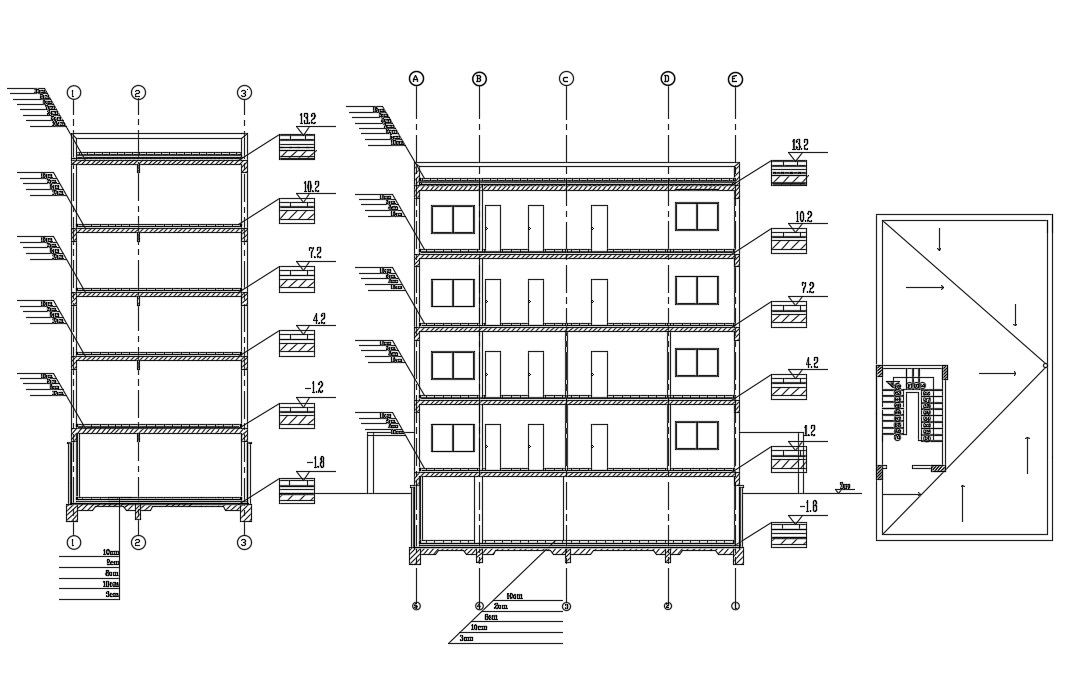House Section Drawing CAD file free download
Description
Apartment section and terrace plan CAD drawing download for free that shows apartment sectional details along with floor level details and terrace plan details. Staircase and leveling details also included in drawing.
Uploaded by:

