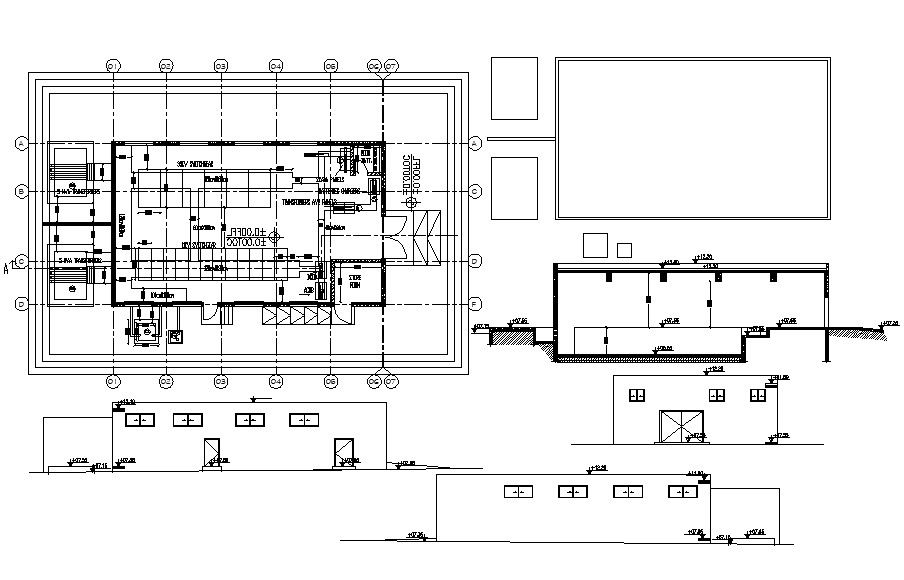Electrical room signage CAD file download
Description
Transformer room plan and section CAD drawing that shows room floor plan drawing along with electrical machinery units details and room elevation sectional details also included in drawing.
Uploaded by:
