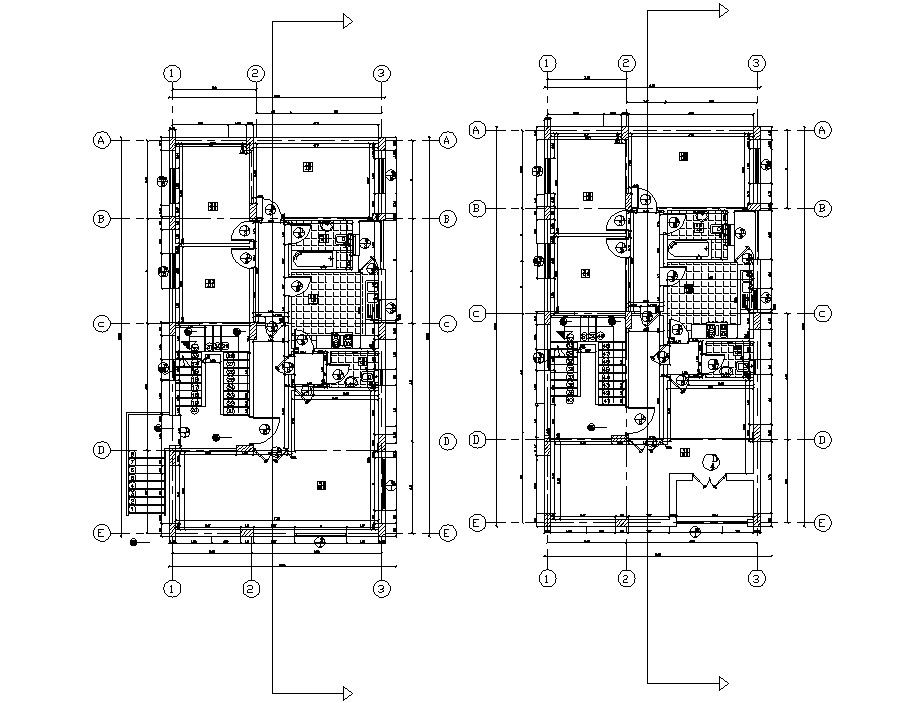Free house plans CAD drawing download
Description
Two story House CAD drawing download that shows floor layout design plan of house along with floor level details and dimension hidden line details. Section line details and staircase details also included in drawing.
Uploaded by:
