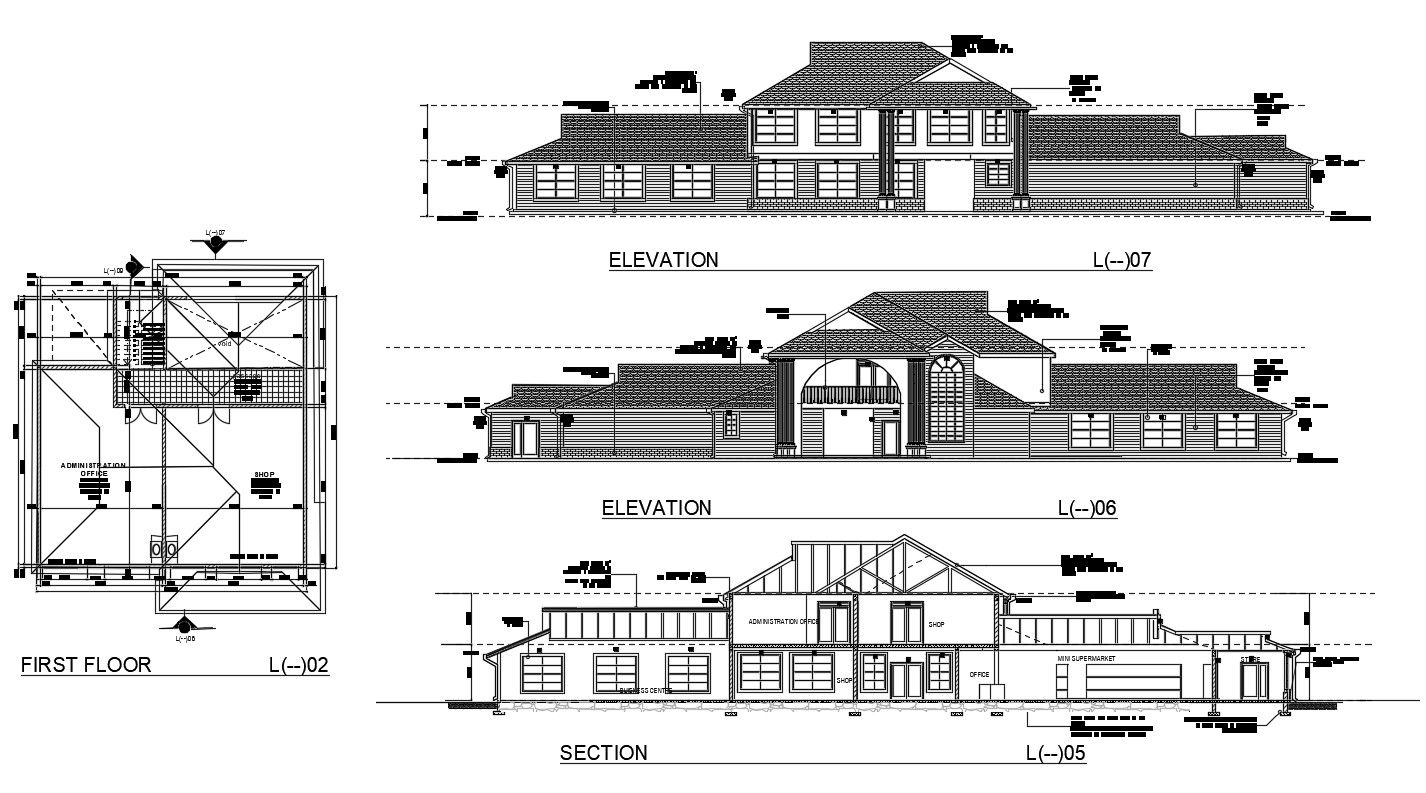Clubhouse Plan CAD Drawing
Description
Clubhouse Plan CAD Drawing includes all side elevation design and layout plan with dimension and description detail in AutoCAD format. download clubhouse plan DWG file and use it for CAD presentation.
Uploaded by:
